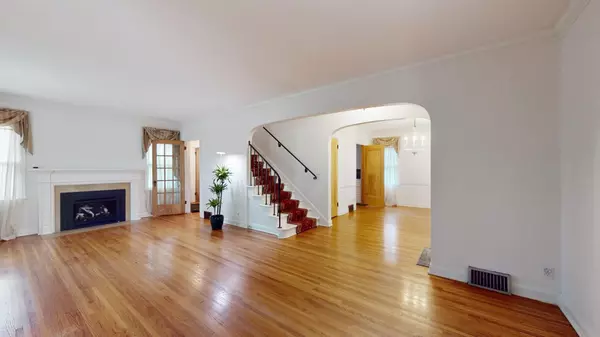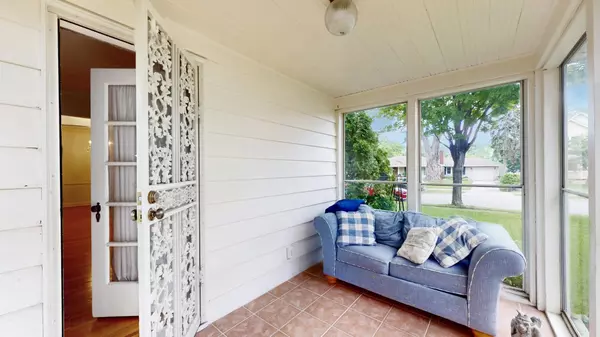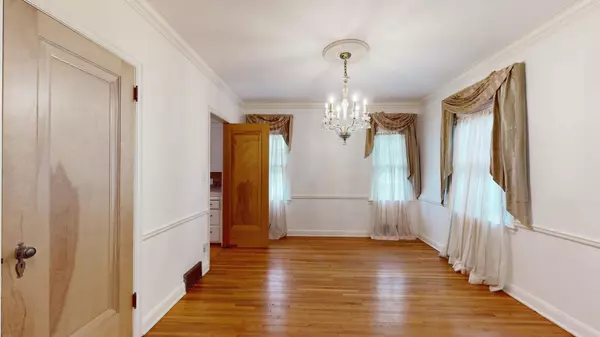$377,000
$375,000
0.5%For more information regarding the value of a property, please contact us for a free consultation.
1935 Washburn AVE N Minneapolis, MN 55411
3 Beds
2 Baths
1,964 SqFt
Key Details
Sold Price $377,000
Property Type Single Family Home
Sub Type Single Family Residence
Listing Status Sold
Purchase Type For Sale
Square Footage 1,964 sqft
Price per Sqft $191
Subdivision Glenwood Heights
MLS Listing ID 6542408
Sold Date 07/31/24
Bedrooms 3
Full Baths 1
Half Baths 1
Year Built 1940
Annual Tax Amount $3,714
Tax Year 2023
Contingent None
Lot Size 6,534 Sqft
Acres 0.15
Lot Dimensions 50x127
Property Description
Welcome to an enchanting two-story home in Minneapolis, where old-world charm meets modern comfort. Nestled near Theodore Wirth Park, this meticulously maintained residence offers 3 bedrooms, 2 bathrooms, and a host of recent updates including a new furnace, A/C, water heater, and gas fireplace. Hardwood floors and old-world details add character throughout, while new Anderson windows flood the home with natural light. The kitchen features a cozy breakfast nook and adjoins a formal dining room. Upstairs, three spacious bedrooms provide ample retreat, and the basement boasts a comfy family room with a new sump pump and drain tile. A charming 3-season porch beckons for relaxation. With the park and bike/walking trail just steps away, adventure and tranquility are always within reach. Don't miss this opportunity to join a welcoming community in a home that perfectly blends historic elegance with modern convenience.
Location
State MN
County Hennepin
Zoning Residential-Single Family
Rooms
Basement Drain Tiled, Finished, Concrete, Partially Finished, Sump Pump
Dining Room Breakfast Area, Eat In Kitchen, Separate/Formal Dining Room
Interior
Heating Forced Air
Cooling Central Air
Fireplaces Number 1
Fireplaces Type Gas, Insert, Living Room
Fireplace Yes
Appliance Dishwasher, Disposal, Dryer, Humidifier, Gas Water Heater, Range, Refrigerator, Washer
Exterior
Parking Features Detached, Gravel, Garage Door Opener
Garage Spaces 2.0
Fence None
Pool None
Roof Type Age Over 8 Years,Asphalt
Building
Lot Description Public Transit (w/in 6 blks), Tree Coverage - Medium
Story Two
Foundation 810
Sewer City Sewer/Connected
Water City Water/Connected
Level or Stories Two
Structure Type Brick/Stone,Wood Siding
New Construction false
Schools
School District Minneapolis
Read Less
Want to know what your home might be worth? Contact us for a FREE valuation!

Our team is ready to help you sell your home for the highest possible price ASAP





