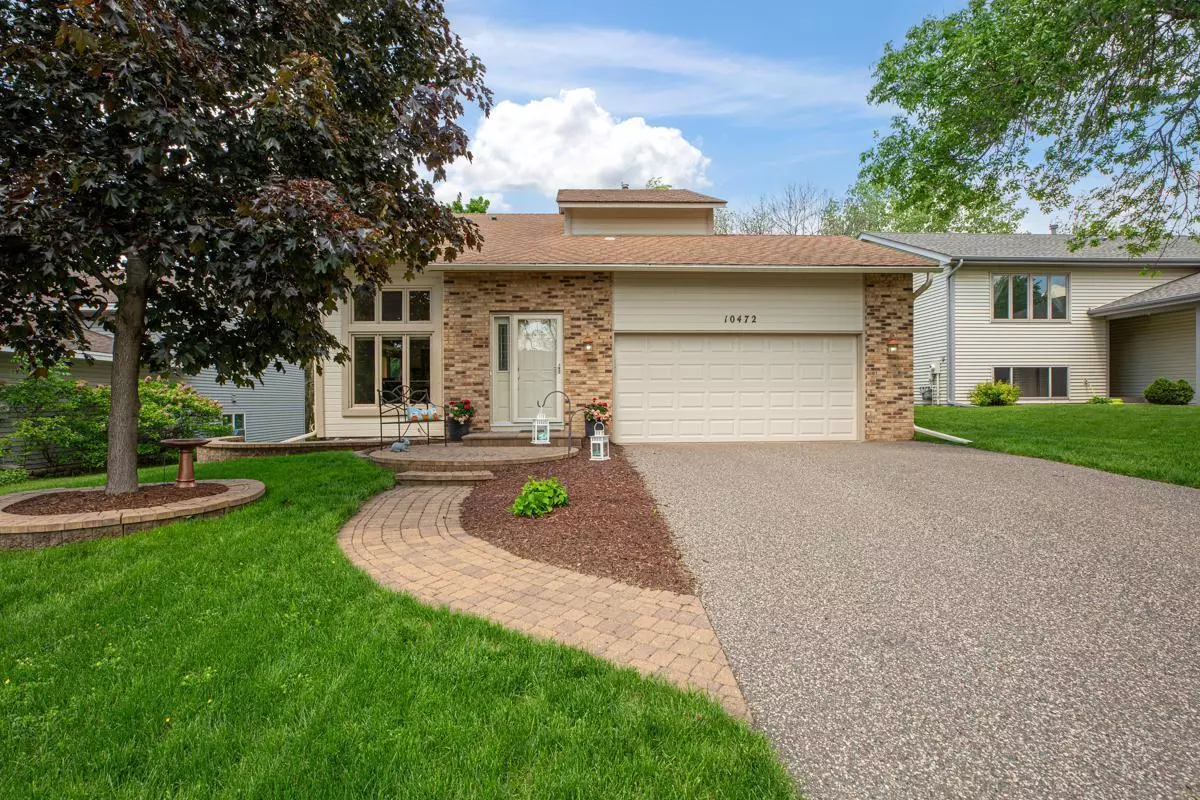$525,000
$525,000
For more information regarding the value of a property, please contact us for a free consultation.
10472 Lee DR Eden Prairie, MN 55347
4 Beds
4 Baths
2,672 SqFt
Key Details
Sold Price $525,000
Property Type Single Family Home
Sub Type Single Family Residence
Listing Status Sold
Purchase Type For Sale
Square Footage 2,672 sqft
Price per Sqft $196
Subdivision Bluffs East 2Nd Add
MLS Listing ID 6540148
Sold Date 07/29/24
Bedrooms 4
Full Baths 1
Half Baths 1
Three Quarter Bath 2
Year Built 1985
Annual Tax Amount $5,191
Tax Year 2023
Contingent None
Lot Size 9,583 Sqft
Acres 0.22
Lot Dimensions 58 x 164
Property Description
Must see this beautiful 2 story one owner home! Big open floorplan with lots of natural sunlight. You will love the huge sunroom that overlooks the spacious backyard. Enjoy grilling and relaxing on the back deck. Engineered hardwood flooring throughout main level. New Carpet in Sunroom and basement. Oversized kitchen with plenty of cabinets, Cambria stone countertops, large breakfast bar and stainless steel appliances. Convenient mini fridge located under breakfast bar for beverages. Separate dining area features a wall of windows. New HVAC system and nearly all new windows. Front paver patio and sidewalk add to curb appeal. Solid paneled interior doors. 10 x 12 Storage shed. Basement has large family room with entertainment center, bedroom, bathroom and extra storage. Laundry is on main level. Not your typical 2 story - major remodel was done opening up the mail level layout- see floorplans in photos. Charming and welcoming well established neighborhood.
Floorplans in photos.
Location
State MN
County Hennepin
Zoning Residential-Single Family
Rooms
Basement Daylight/Lookout Windows, Drain Tiled, Finished, Full, Storage Space, Sump Pump
Dining Room Breakfast Bar, Eat In Kitchen, Separate/Formal Dining Room
Interior
Heating Forced Air
Cooling Central Air
Fireplaces Number 1
Fireplaces Type Brick, Gas, Living Room
Fireplace Yes
Appliance Dishwasher, Dryer, Microwave, Range, Refrigerator, Stainless Steel Appliances, Washer
Exterior
Parking Features Attached Garage
Garage Spaces 2.0
Building
Lot Description Cleared, Tree Coverage - Medium
Story Two
Foundation 1124
Sewer City Sewer/Connected
Water City Water/Connected
Level or Stories Two
Structure Type Engineered Wood
New Construction false
Schools
School District Eden Prairie
Read Less
Want to know what your home might be worth? Contact us for a FREE valuation!

Our team is ready to help you sell your home for the highest possible price ASAP





