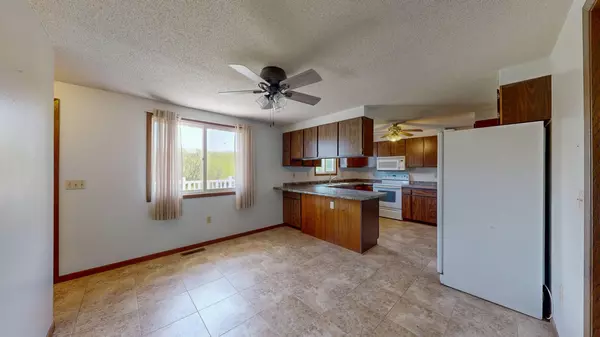$278,000
$284,900
2.4%For more information regarding the value of a property, please contact us for a free consultation.
810 Jeremiah ST SE Preston, MN 55965
4 Beds
3 Baths
2,976 SqFt
Key Details
Sold Price $278,000
Property Type Single Family Home
Sub Type Single Family Residence
Listing Status Sold
Purchase Type For Sale
Square Footage 2,976 sqft
Price per Sqft $93
Subdivision Columbian Add
MLS Listing ID 6537639
Sold Date 08/01/24
Bedrooms 4
Full Baths 1
Half Baths 1
Three Quarter Bath 1
Year Built 1980
Annual Tax Amount $2,486
Tax Year 2024
Contingent None
Lot Size 0.660 Acres
Acres 0.66
Lot Dimensions 111 x 270
Property Description
Welcome to this cherished Preston gem, lovingly maintained by its original owners. Nestled in a serene
neighborhood, this home offers stunning views from the expansive deck, perfect for morning coffee or
evening sunsets. The main level features a large living room, kitchen, dining, 3 bedrooms, 2 bathrooms,
and a convenient laundry room. The lower level is an entertainer's dream, boasting a cozy fireplace ideal
for relaxing gatherings or intimate family evenings. The oversized, heated garage will come in handy. If you're looking in Preston, you already know about
the Root River, Trout Days, fantastic schools, and a small town atmosphere you will only find here. Don't
miss this opportunity to own a piece of paradise that combines comfort, charm, and beautiful views.
Location
State MN
County Fillmore
Zoning Residential-Single Family
Rooms
Basement Egress Window(s), Finished, Walkout
Interior
Heating Forced Air
Cooling Central Air
Fireplaces Number 1
Fireplaces Type Family Room, Wood Burning
Fireplace Yes
Appliance Dishwasher, Disposal, Dryer, Microwave, Range, Refrigerator, Washer
Exterior
Parking Features Attached Garage, Concrete, Garage Door Opener, Heated Garage
Garage Spaces 2.0
Roof Type Asphalt,Pitched
Building
Story One
Foundation 1622
Sewer City Sewer/Connected
Water City Water/Connected
Level or Stories One
Structure Type Vinyl Siding
New Construction false
Schools
School District Fillmore Central
Read Less
Want to know what your home might be worth? Contact us for a FREE valuation!

Our team is ready to help you sell your home for the highest possible price ASAP





