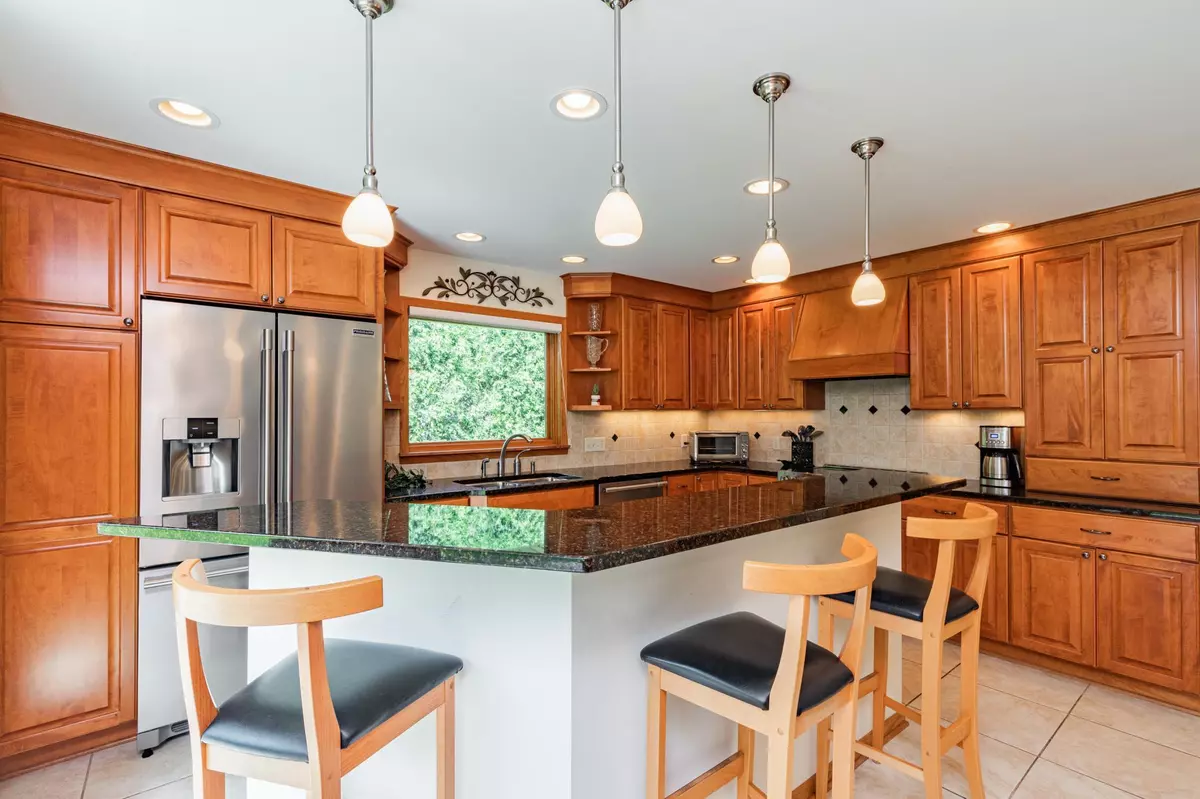$610,000
$625,000
2.4%For more information regarding the value of a property, please contact us for a free consultation.
2141 Scott AVE N Golden Valley, MN 55422
4 Beds
3 Baths
2,556 SqFt
Key Details
Sold Price $610,000
Property Type Single Family Home
Sub Type Single Family Residence
Listing Status Sold
Purchase Type For Sale
Square Footage 2,556 sqft
Price per Sqft $238
Subdivision Auditors Sub 361
MLS Listing ID 6508985
Sold Date 08/01/24
Bedrooms 4
Full Baths 1
Half Baths 1
Three Quarter Bath 1
Year Built 1953
Annual Tax Amount $6,884
Tax Year 2024
Contingent None
Lot Size 0.580 Acres
Acres 0.58
Lot Dimensions 180x140
Property Description
Beautifully appointed 4BR/3BA rambler, just mins from HWY 100. Picturesque (.5+ acre) lot w/ luscious professional landscaping. Large open-concept LR/DR space w/original stone gas FP & massive picture windows. Step through French doors to south-facing sunroom (w/heated flrs). Adjacent updated kit w/ample cabinet/prep space, large center island, granite CT, SS appl., heated flrs & slider to maint. free deck. All 4 BRs on ML incl king-size primary, updated full ba, convenient 1st fl laundry & powder rm. Finished LL incl. family/rec rms, 3/4 ba & 1000+ unfinished sqft-a HUGE opportunity-1st ML Primary suite (using front office/bd) then finishing off the LL by adding 2 add. bds & large family room! See flr plans in photos for add. details. No neighbors to the front and beautiful bike trails behind home!
Location
State MN
County Hennepin
Zoning Residential-Single Family
Rooms
Basement Block, Drain Tiled, Egress Window(s), Full, Partially Finished, Storage Space, Walkout
Interior
Heating Boiler, Radiant Floor
Cooling Central Air
Fireplaces Number 2
Fireplaces Type Family Room, Gas, Living Room
Fireplace Yes
Appliance Dishwasher, Disposal, Dryer, Exhaust Fan, Gas Water Heater, Microwave, Range, Refrigerator, Stainless Steel Appliances, Washer
Exterior
Parking Features Attached Garage, Driveway - Other Surface, Garage Door Opener, Tuckunder Garage
Garage Spaces 2.0
Fence Partial, Wire, Wood
Pool None
Roof Type Age Over 8 Years,Asphalt
Building
Lot Description Tree Coverage - Light
Story One
Foundation 1966
Sewer City Sewer/Connected
Water City Water/Connected
Level or Stories One
Structure Type Brick/Stone,Metal Siding
New Construction false
Schools
School District Robbinsdale
Read Less
Want to know what your home might be worth? Contact us for a FREE valuation!

Our team is ready to help you sell your home for the highest possible price ASAP





