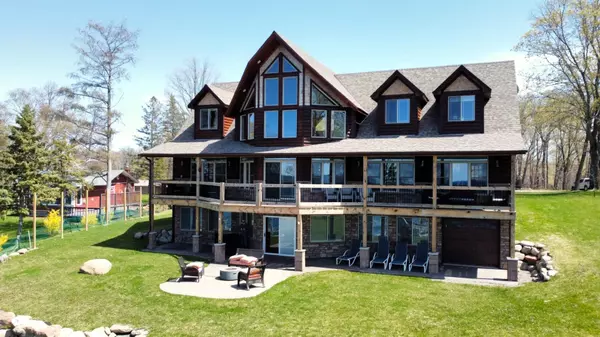$1,500,000
$1,599,900
6.2%For more information regarding the value of a property, please contact us for a free consultation.
44033 Velvet RD Isle, MN 56342
5 Beds
7 Baths
4,597 SqFt
Key Details
Sold Price $1,500,000
Property Type Single Family Home
Sub Type Single Family Residence
Listing Status Sold
Purchase Type For Sale
Square Footage 4,597 sqft
Price per Sqft $326
MLS Listing ID 6533631
Sold Date 08/05/24
Bedrooms 5
Full Baths 3
Half Baths 2
Three Quarter Bath 2
Year Built 2020
Annual Tax Amount $9,817
Tax Year 2024
Contingent None
Lot Size 0.600 Acres
Acres 0.6
Lot Dimensions 100x272x104x244
Property Description
Exquisite lakeside home on the east side of Lake Mille Lacs. This executive style 5 bed/7 bath home features a gourmet kitchen, complete wet bar, expansive dining & living room all with amazing lake views. Spacious primary suite with ensuite bath on main level. Lower level walk out to large patio, exceptional family room with gorgeous wood bar area, billiards game room, family room, one bedroom & full bath, large laundry. Upper level offers a junior guest suite complete with wet coffee bar & dining area, as well as a second bed/bath & a loft overlooking the living room. Each bedroom in this home offers a stunning lake view! Large drive through garage with lower ½ bath, upper features a large family room, bedroom & bathroom. Home has expansive decks lakeside & front, sits on 105ft of lakeshore on large lot. Whether looking for a tranquil retreat or an exceptional place to entertain, this home will satisfy the most discerning buyers. This home is turn key, as seen! Dock & Lift Included!
Location
State MN
County Mille Lacs
Zoning Shoreline,Residential-Single Family
Body of Water Mille Lacs
Rooms
Basement Drain Tiled, Drainage System, Egress Window(s), Finished, Full, Concrete, Walkout
Dining Room Informal Dining Room
Interior
Heating Forced Air, Fireplace(s), Humidifier
Cooling Central Air, Ductless Mini-Split
Fireplaces Number 1
Fireplaces Type Brick, Gas, Living Room
Fireplace Yes
Appliance Air-To-Air Exchanger, Cooktop, Dishwasher, Double Oven, Dryer, ENERGY STAR Qualified Appliances, Exhaust Fan, Fuel Tank - Owned, Humidifier, Gas Water Heater, Water Filtration System, Microwave, Refrigerator, Stainless Steel Appliances, Wall Oven, Washer, Water Softener Owned
Exterior
Parking Features Detached, Concrete, Garage Door Opener, Heated Garage, Insulated Garage
Garage Spaces 4.0
Fence Partial, Wood
Waterfront Description Dock,Lake Front
View Lake, Panoramic, West
Roof Type Age 8 Years or Less,Asphalt,Pitched
Road Frontage No
Building
Lot Description Accessible Shoreline, Tree Coverage - Light
Story Two
Foundation 1770
Sewer Holding Tank
Water Drilled, Private, Well
Level or Stories Two
Structure Type Brick/Stone,Log Siding,Shake Siding
New Construction false
Schools
School District Isle
Read Less
Want to know what your home might be worth? Contact us for a FREE valuation!

Our team is ready to help you sell your home for the highest possible price ASAP





