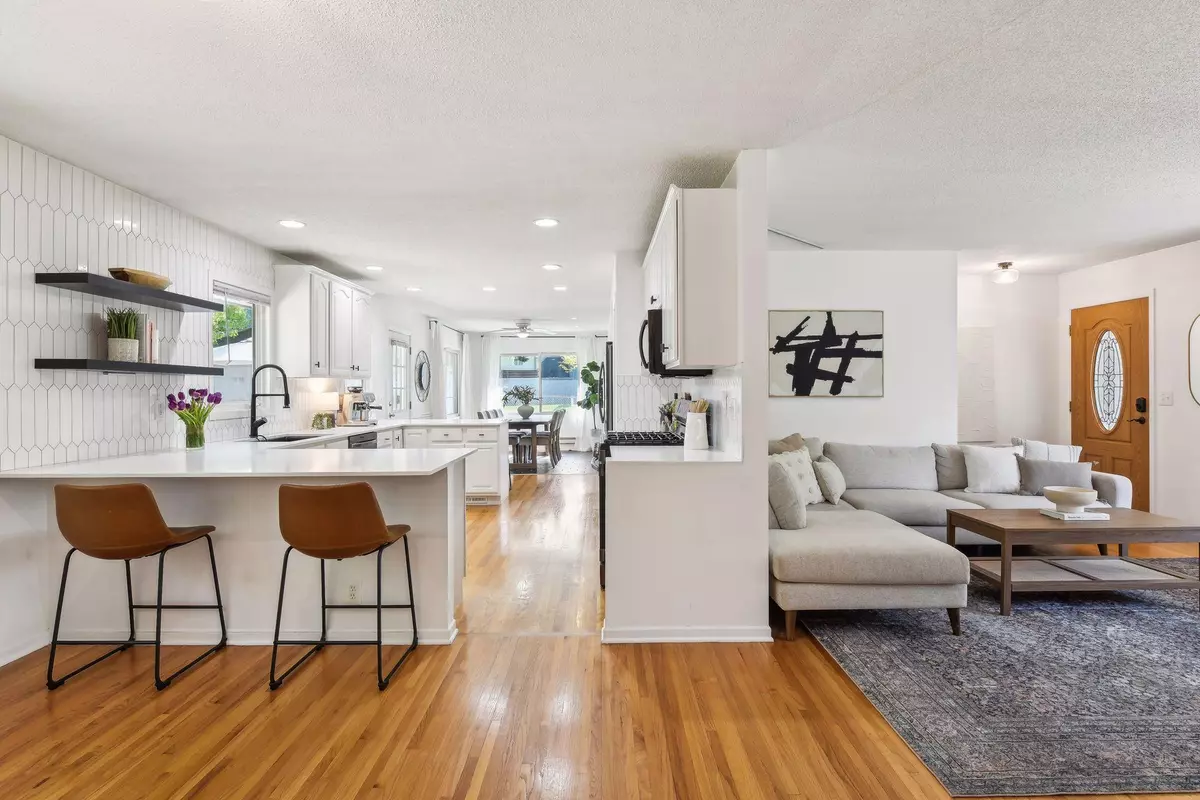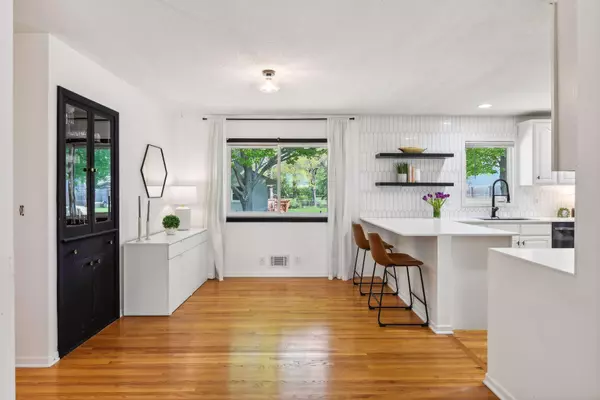$442,000
$475,000
6.9%For more information regarding the value of a property, please contact us for a free consultation.
4720 Lowry TER Golden Valley, MN 55422
4 Beds
2 Baths
2,262 SqFt
Key Details
Sold Price $442,000
Property Type Single Family Home
Sub Type Single Family Residence
Listing Status Sold
Purchase Type For Sale
Square Footage 2,262 sqft
Price per Sqft $195
Subdivision Spake Add
MLS Listing ID 6517644
Sold Date 08/09/24
Bedrooms 4
Full Baths 1
Three Quarter Bath 1
Year Built 1960
Annual Tax Amount $5,104
Tax Year 2023
Contingent None
Lot Size 0.260 Acres
Acres 0.26
Lot Dimensions 93x125
Property Description
Discover your ideal home nestled on a picturesque corner lot! This stunning residence boasts three spacious bedrooms all conveniently situated on one level, ensuring comfort and privacy. Step inside to indulge in the luxurious touch of heated tile floors, creating an inviting ambiance year-round. The heart of this abode is the exquisite, freshly renovated kitchen, where culinary delights come to life amidst modern amenities and sleek finishes. With an open floor plan seamlessly connecting the kitchen to the inviting living area, this home is perfect for both everyday living and entertaining guests. Outside, a sprawling yard awaits, providing ample space for outdoor gatherings and relaxation. Conveniently located and thoughtfully designed, this property offers the ideal blend of comfort, style, and functionality. Don't miss the opportunity to make this your dream home – schedule a showing today and experience the epitome of modern living.
Location
State MN
County Hennepin
Zoning Residential-Single Family
Rooms
Basement Block, Egress Window(s), Finished, Partially Finished
Dining Room Eat In Kitchen, Informal Dining Room, Separate/Formal Dining Room
Interior
Heating Baseboard, Forced Air
Cooling Central Air
Fireplaces Number 2
Fireplaces Type Gas
Fireplace Yes
Appliance Dishwasher, Dryer, Humidifier, Microwave, Range, Refrigerator, Stainless Steel Appliances, Washer, Water Softener Owned
Exterior
Parking Features Attached Garage, Asphalt, Garage Door Opener
Garage Spaces 2.0
Fence Partial
Pool None
Roof Type Age 8 Years or Less
Building
Lot Description Public Transit (w/in 6 blks), Corner Lot, Tree Coverage - Medium
Story One
Foundation 1213
Sewer City Sewer/Connected
Water City Water/Connected
Level or Stories One
Structure Type Cedar
New Construction false
Schools
School District Robbinsdale
Read Less
Want to know what your home might be worth? Contact us for a FREE valuation!

Our team is ready to help you sell your home for the highest possible price ASAP





