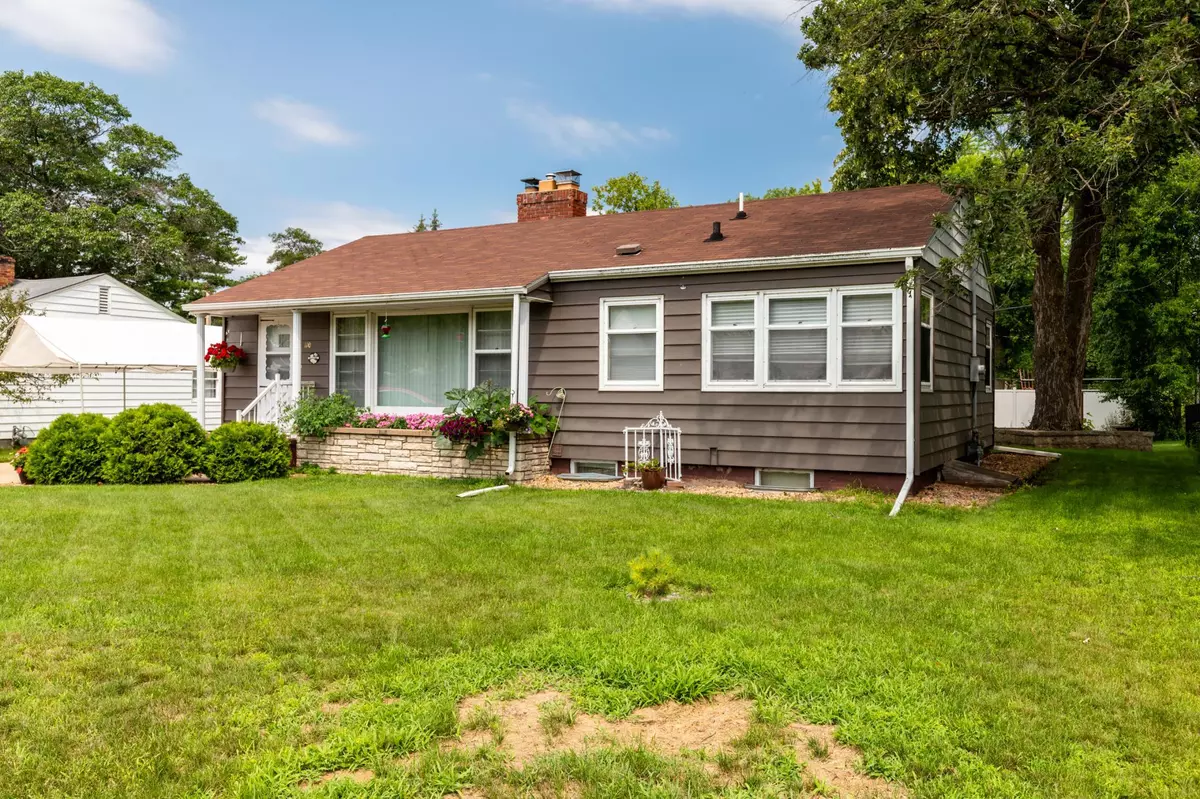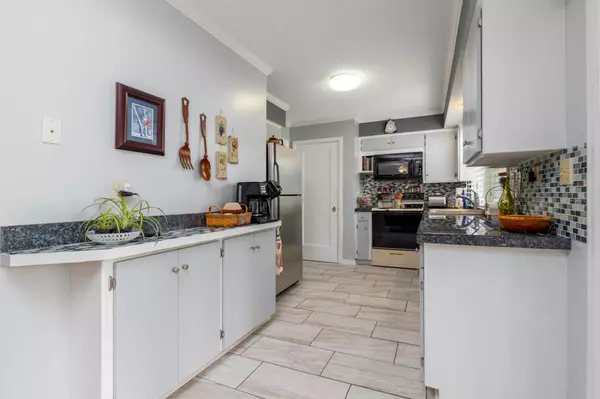$228,950
$225,000
1.8%For more information regarding the value of a property, please contact us for a free consultation.
110 Birchridge DR Brainerd, MN 56401
3 Beds
2 Baths
1,810 SqFt
Key Details
Sold Price $228,950
Property Type Single Family Home
Sub Type Single Family Residence
Listing Status Sold
Purchase Type For Sale
Square Footage 1,810 sqft
Price per Sqft $126
Subdivision Edgewood Road Add The City Of Brainerd
MLS Listing ID 6570075
Sold Date 08/22/24
Bedrooms 3
Full Baths 1
Three Quarter Bath 1
Year Built 1951
Annual Tax Amount $2,189
Tax Year 2024
Contingent None
Lot Size 8,712 Sqft
Acres 0.2
Lot Dimensions 70x125
Property Description
Welcome to this charming 3-bedroom, 2-bathroom house with a 1-stall garage located in a convenient and desirable neighborhood. As you enter, you are greeted by an updated kitchen featuring elegant granite countertops, perfect for cooking and entertaining. The spacious living room boasts a cozy gas fireplace, ideal for relaxing evenings with family and friends. Downstairs, you'll find a lower level family room with a wood-burning fireplace, providing a warm and inviting atmosphere. Step outside to the covered rear porch, where you can enjoy your morning coffee or unwind after a long day. The attached garage offers convenience and additional storage space. Situated in a prime location, this home is close to clinics, parks, and various amenities, making everyday life a breeze. Whether you're looking to host gatherings, enjoy quiet nights in, or explore the surrounding area, this house has something for everyone. Don't miss the opportunity to make this house your home sweet home.
Location
State MN
County Crow Wing
Zoning Residential-Single Family
Rooms
Basement Block, Daylight/Lookout Windows, Egress Window(s), Finished, Full
Dining Room Informal Dining Room
Interior
Heating Forced Air
Cooling Window Unit(s)
Fireplaces Number 2
Fireplaces Type Brick, Family Room, Gas, Living Room, Wood Burning
Fireplace Yes
Appliance Dishwasher, Dryer, Exhaust Fan, Range, Refrigerator, Washer, Water Softener Owned
Exterior
Parking Features Attached Garage, Concrete, Insulated Garage
Garage Spaces 1.0
Fence Partial, Privacy
Roof Type Asphalt,Pitched
Building
Lot Description Tree Coverage - Light
Story One
Foundation 1025
Sewer City Sewer/Connected
Water City Water/Connected
Level or Stories One
Structure Type Steel Siding
New Construction false
Schools
School District Brainerd
Read Less
Want to know what your home might be worth? Contact us for a FREE valuation!

Our team is ready to help you sell your home for the highest possible price ASAP





