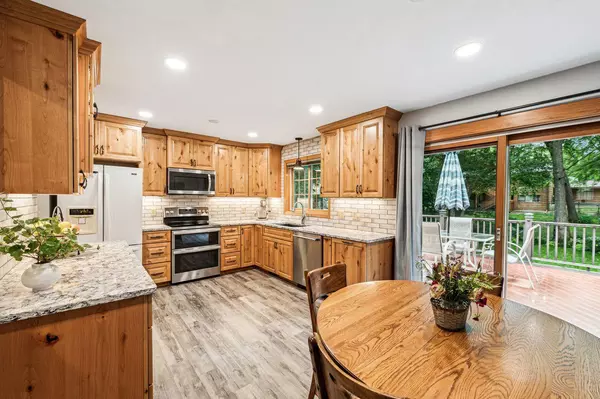$475,000
$475,000
For more information regarding the value of a property, please contact us for a free consultation.
14 Hillcrest LN Circle Pines, MN 55014
6 Beds
3 Baths
2,752 SqFt
Key Details
Sold Price $475,000
Property Type Single Family Home
Sub Type Single Family Residence
Listing Status Sold
Purchase Type For Sale
Square Footage 2,752 sqft
Price per Sqft $172
Subdivision Woods Of Golden Lake
MLS Listing ID 6557270
Sold Date 08/26/24
Bedrooms 6
Full Baths 2
Three Quarter Bath 1
Year Built 1985
Annual Tax Amount $5,256
Tax Year 2024
Contingent None
Lot Size 0.280 Acres
Acres 0.28
Lot Dimensions 80x150
Property Description
Stunning, updated multilevel home nestled on a wooded lot, featuring a shed and fenced yard. Step outside to the maint-free deck, covered entry, and outdoor patio seating, providing fantastic outdoor spaces. Nearby Rice Creek trails for paddling, walking, and biking, as well as close to Golden Lake.This exceptional home offers 6 bedrooms and 3 renovated baths. The impressive addition has its own mechanicals and a storage room, 3 extra bedrooms, and a full bath with heated floors.The updated chef's kitchen is a dream with Alder cabinets, SS appliances, Cambria countertops, subway tile backsplash, and updated flooring on the main level. Enjoy knockdown ceilings, recessed lighting, and a main bath with black walnut cabinetry and a tub with a tile surround.A main floor office provides a perfect space for remote work. The living room features a ceiling fan and bay window with storage bench. Insul. and heated over 2.5 almost 3 car garage. Centennial schools and home warranty included.
Location
State MN
County Anoka
Zoning Residential-Single Family
Rooms
Basement Block, Daylight/Lookout Windows, Drain Tiled, Finished, Full, Sump Pump
Dining Room Eat In Kitchen, Informal Dining Room
Interior
Heating Forced Air
Cooling Central Air
Fireplace No
Appliance Central Vacuum, Dishwasher, Disposal, Dryer, Exhaust Fan, Gas Water Heater, Microwave, Range, Refrigerator, Stainless Steel Appliances, Washer, Water Softener Owned
Exterior
Parking Features Attached Garage, Concrete, Garage Door Opener, Heated Garage, Insulated Garage
Garage Spaces 2.0
Fence Chain Link, Full
Roof Type Age Over 8 Years,Asphalt,Pitched
Building
Lot Description Tree Coverage - Medium, Underground Utilities
Story Three Level Split
Foundation 980
Sewer City Sewer/Connected
Water City Water/Connected
Level or Stories Three Level Split
Structure Type Brick/Stone,Fiber Board
New Construction false
Schools
School District Centennial
Read Less
Want to know what your home might be worth? Contact us for a FREE valuation!

Our team is ready to help you sell your home for the highest possible price ASAP





