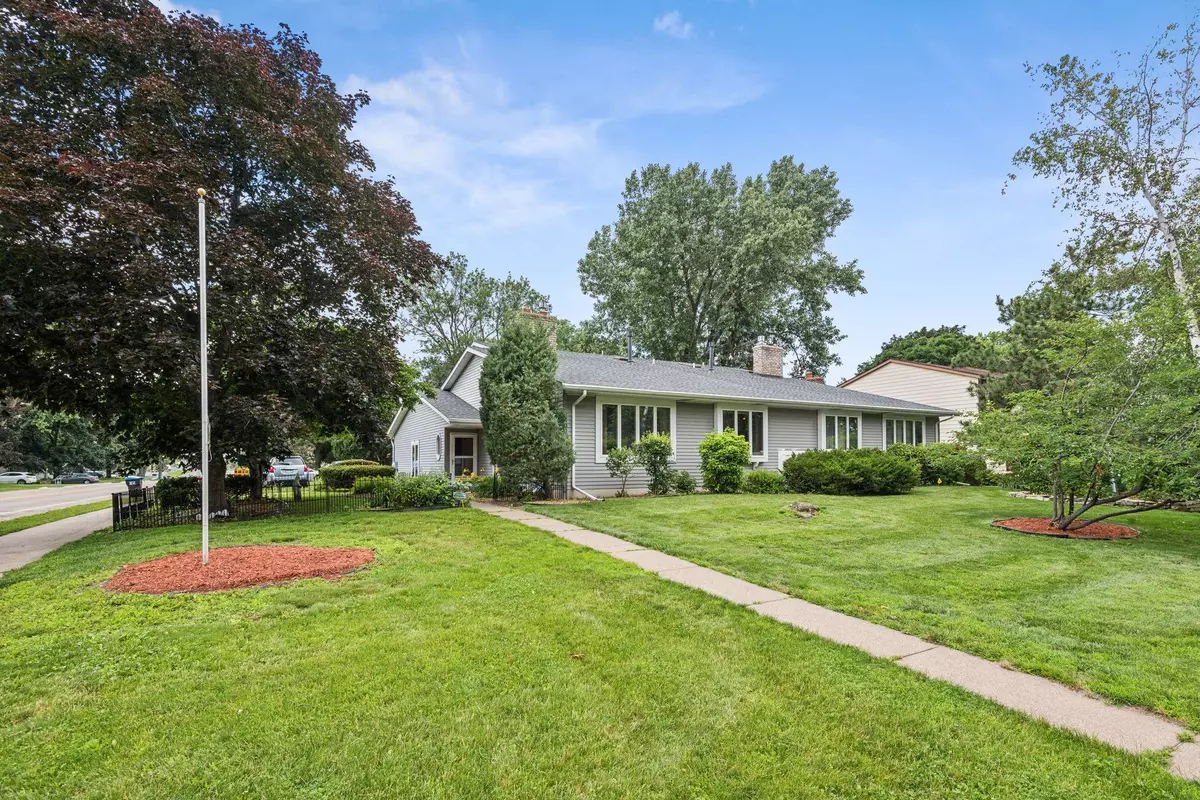$362,000
$355,000
2.0%For more information regarding the value of a property, please contact us for a free consultation.
2409 Oxford ST N Roseville, MN 55113
3 Beds
2 Baths
2,188 SqFt
Key Details
Sold Price $362,000
Property Type Multi-Family
Sub Type Twin Home
Listing Status Sold
Purchase Type For Sale
Square Footage 2,188 sqft
Price per Sqft $165
Subdivision Michels-Sheets Evergreen, Estat
MLS Listing ID 6546850
Sold Date 08/29/24
Bedrooms 3
Full Baths 2
Year Built 1983
Annual Tax Amount $4,062
Tax Year 2024
Contingent None
Lot Size 8,276 Sqft
Acres 0.19
Lot Dimensions 59x140
Property Description
Welcome to this charming & meticulously maintained Twin Home in the heart of centrally located Roseville, within walking distance to very popular Central Park. This beautiful split level has attached insulated garage (w'heating & cooling) & extra parking slab for additional cars, campers or your favorite grown-up toys. You will be welcomed by a very generous foyer w'contemporary stain glass window. Then you'll quickly notice the open & airy flr plan of the main level. The stately brick gas burning fireplace in living rm is certainly the centerpiece & can be enjoyed from the updated kitchen & informal dining area. The unusually spacious main level primary bedroom is something to behold, with a walkout to private enclosed patio. The upper level has 2 bedrms & bath w'fully functional jacuzzi. The lower level has rec room w'game room & loads of storage throughout. Some photos are VIRTUALLY STAGED. See MLS Supplements for list of Recent Improvements.
Location
State MN
County Ramsey
Zoning Residential-Single Family
Rooms
Basement Block, Daylight/Lookout Windows, Egress Window(s), Finished, Partial
Dining Room Eat In Kitchen, Informal Dining Room, Living/Dining Room
Interior
Heating Forced Air, Fireplace(s)
Cooling Central Air
Fireplaces Number 1
Fireplaces Type Brick, Gas, Insert, Living Room
Fireplace Yes
Appliance Air-To-Air Exchanger, Dishwasher, Disposal, Dryer, Humidifier, Gas Water Heater, Microwave, Range, Refrigerator, Stainless Steel Appliances, Wall Oven, Washer
Exterior
Parking Features Attached Garage, Asphalt, Shared Driveway, Electric, Garage Door Opener, Heated Garage, Insulated Garage
Garage Spaces 2.0
Fence Partial
Pool None
Roof Type Age 8 Years or Less
Building
Lot Description Public Transit (w/in 6 blks), Corner Lot, Tree Coverage - Medium
Story Three Level Split
Foundation 1259
Sewer City Sewer/Connected
Water City Water/Connected
Level or Stories Three Level Split
Structure Type Steel Siding
New Construction false
Schools
School District Roseville
Read Less
Want to know what your home might be worth? Contact us for a FREE valuation!

Our team is ready to help you sell your home for the highest possible price ASAP





