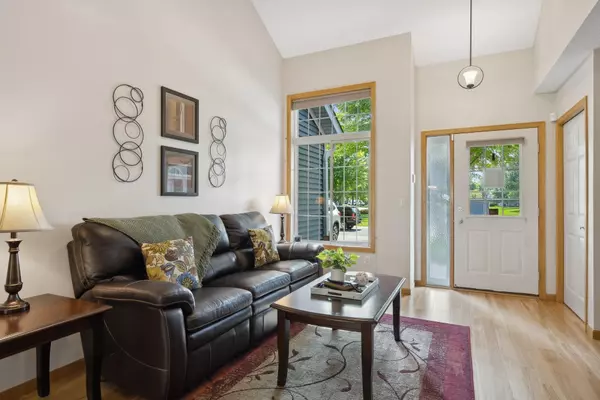$270,000
$275,000
1.8%For more information regarding the value of a property, please contact us for a free consultation.
10023 Pleasure Creek Pkwy W Blaine, MN 55434
2 Beds
2 Baths
1,582 SqFt
Key Details
Sold Price $270,000
Property Type Townhouse
Sub Type Townhouse Side x Side
Listing Status Sold
Purchase Type For Sale
Square Footage 1,582 sqft
Price per Sqft $170
Subdivision Cic 65 Pleasure Crk 2Nd
MLS Listing ID 6573871
Sold Date 09/05/24
Bedrooms 2
Full Baths 1
Half Baths 1
HOA Fees $243/mo
Year Built 1999
Annual Tax Amount $2,676
Tax Year 2024
Contingent None
Lot Size 2,178 Sqft
Acres 0.05
Lot Dimensions 35x58
Property Description
You will love this move-in ready, impeccably cared for townhouse for so many reasons! The location is amazing, and not only because it's so convenient to everything. It also backs directly up to a pond and an extensive parks & trails system. The house itself has been thouroughly updated. The exterior features new gutters, roofing & siding in 2017, a covered entry, a 14x11 patio and a large, flat & green back yard. The main level features hickory hardwood & porcelain flooring, an open concept, tall ceilings, a gas fireplace with a marble surround, a bright, fresh & updated kitchen, a remodeled 1/2 bath, a laundry room and a walkout to the patio. Upstairs you will find an enormous primary ensuite with a huge walk-in closet, a 2nd bedroom, also with a walk-in closet and a large loft space (which could easily become a 3rd bedroom). Other features & updates include but are certainly not limited to plumbing & light fixtures, door & cabinet hardware, furnace, AC, water heater, dishwasher, cement driveway apron, keyless entry, neutral paint throughout and much more. All appliances & window coverings included. Pre-inspected. HOA docs already ordered & ready for your review. This home is the epitome of move-in ready, in a fantastic & convenient location. Come see it today!
Location
State MN
County Anoka
Zoning Residential-Single Family
Rooms
Basement None
Dining Room Breakfast Area, Separate/Formal Dining Room
Interior
Heating Forced Air, Fireplace(s)
Cooling Central Air
Fireplaces Number 1
Fireplaces Type Gas, Other
Fireplace Yes
Appliance Chandelier, Dishwasher, Disposal, Dryer, Gas Water Heater, Microwave, Range, Refrigerator, Washer, Water Softener Owned
Exterior
Parking Features Attached Garage, Asphalt, Concrete, Garage Door Opener
Garage Spaces 2.0
Fence None
Pool None
Waterfront Description Pond
View Y/N East
View East
Roof Type Age 8 Years or Less,Architecural Shingle,Asphalt,Pitched
Building
Lot Description Accessible Shoreline, Property Adjoins Public Land, Tree Coverage - Light
Story Two
Foundation 764
Sewer City Sewer/Connected
Water City Water/Connected
Level or Stories Two
Structure Type Brick Veneer,Metal Siding,Vinyl Siding
New Construction false
Schools
School District Spring Lake Park
Others
HOA Fee Include Maintenance Structure,Hazard Insurance,Lawn Care,Maintenance Grounds,Professional Mgmt,Shared Amenities,Snow Removal
Restrictions Architecture Committee,Mandatory Owners Assoc,Pets - Cats Allowed,Pets - Dogs Allowed,Rental Restrictions May Apply
Read Less
Want to know what your home might be worth? Contact us for a FREE valuation!

Our team is ready to help you sell your home for the highest possible price ASAP





