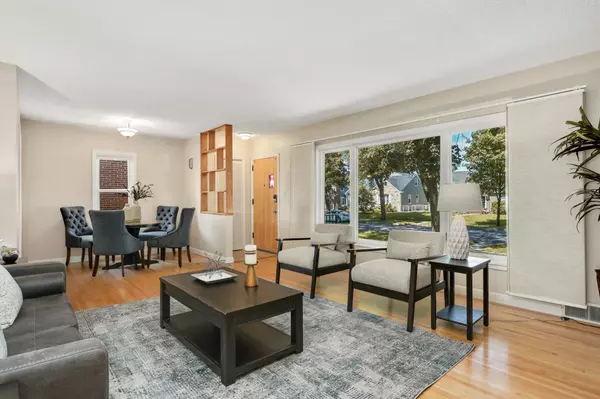$385,000
$379,900
1.3%For more information regarding the value of a property, please contact us for a free consultation.
1476 California AVE W Falcon Heights, MN 55108
3 Beds
2 Baths
1,678 SqFt
Key Details
Sold Price $385,000
Property Type Single Family Home
Sub Type Single Family Residence
Listing Status Sold
Purchase Type For Sale
Square Footage 1,678 sqft
Price per Sqft $229
Subdivision Northome 3Rd Addition, Ramsey C
MLS Listing ID 6561436
Sold Date 09/06/24
Bedrooms 3
Full Baths 1
Three Quarter Bath 1
Year Built 1953
Annual Tax Amount $4,930
Tax Year 2024
Contingent None
Lot Size 6,098 Sqft
Acres 0.14
Lot Dimensions 50 X 120
Property Description
LOVELY mid-century 3-bedroom rambler in sought-after Falcon Heights neighborhood! Turnkey house with new roof, windows, furnace & central air so leave those worries behind. Living room has original hardwood floors, woodburning fireplace, & large picture window that lets the sunshine in! Kitchen features new flooring (2024), stainless steel appliances, eat-in kitchen space. Primary bedroom features 2 closets. Back screened porch is perfect for sipping morning coffee or watching kids & dog in the fenced backyard. Lower level has a perfect family room space with a woodburning fireplace, great for enjoying movie night, & additional workout or office space. Three quarter lower-level bath too; large workshop area and laundry room complete the bonus basement square footage. Walkable to area restaurants, Metro Transit A Line, the State Fair, & lots of shopping. Take your bike around Como Lake or over to the Bell Museum, the St. Paul campus of the U of M, and Como Park Zoo & Conservatory too!
Location
State MN
County Ramsey
Zoning Residential-Single Family
Rooms
Basement Finished, Full
Dining Room Breakfast Area, Living/Dining Room
Interior
Heating Forced Air
Cooling Central Air
Fireplaces Number 2
Fireplaces Type Family Room, Living Room, Wood Burning
Fireplace Yes
Appliance Dishwasher, Dryer, Range, Refrigerator, Stainless Steel Appliances, Washer
Exterior
Parking Features Detached, Garage Door Opener
Garage Spaces 1.0
Fence Chain Link, Full
Building
Lot Description Public Transit (w/in 6 blks), Tree Coverage - Light
Story One
Foundation 1114
Sewer City Sewer/Connected
Water City Water/Connected
Level or Stories One
Structure Type Brick/Stone,Stucco,Wood Siding
New Construction false
Schools
School District Roseville
Read Less
Want to know what your home might be worth? Contact us for a FREE valuation!

Our team is ready to help you sell your home for the highest possible price ASAP





