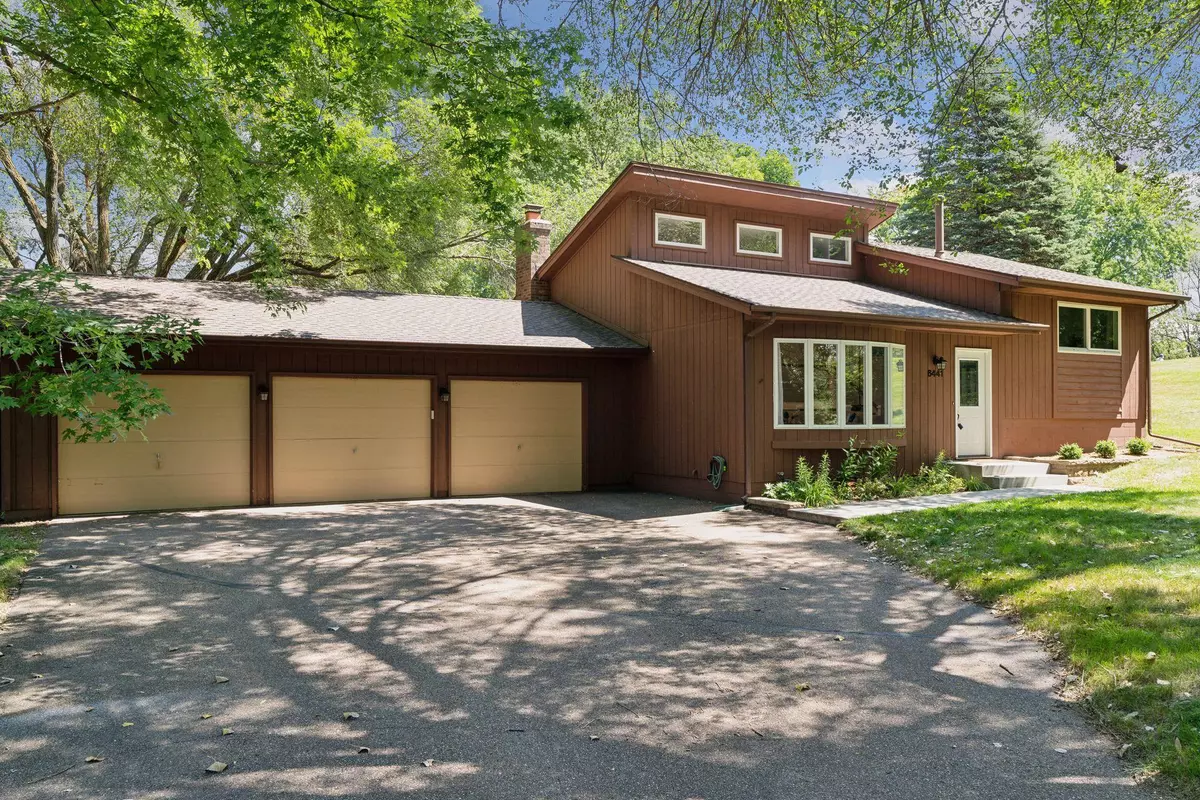$460,000
$450,000
2.2%For more information regarding the value of a property, please contact us for a free consultation.
6441 Evergreen CT Eden Prairie, MN 55346
3 Beds
3 Baths
2,040 SqFt
Key Details
Sold Price $460,000
Property Type Single Family Home
Sub Type Single Family Residence
Listing Status Sold
Purchase Type For Sale
Square Footage 2,040 sqft
Price per Sqft $225
Subdivision Registered Land Surv 664 Tract
MLS Listing ID 6439397
Sold Date 09/20/24
Bedrooms 3
Full Baths 1
Three Quarter Bath 2
HOA Fees $50/qua
Year Built 1983
Annual Tax Amount $4,777
Tax Year 2024
Contingent None
Lot Size 0.450 Acres
Acres 0.45
Lot Dimensions W124x149x140x148
Property Description
UNIQUE, PRIVATE LOCATION - SHOWCASE HOME on a BEAUTIFUL LOT. Private, tree-lined street leads to the quiet cul-de-sac, a .45 acre lot with mature trees, and open green space with huge backyard! Not your typical split; home has been transformed into a modern, bright and airy interior that captures the beauty of the outdoors with new windows for an abundance of natural light throughout. Vaulted main & upper level lends to the open floor plan, enjoy a main floor living room and lower level family room, basement recreation/flex room, and spacious eat-in kitchen with walkout. Upper level primary ensuite features a walk-in closet with organizer and a sleek renovated 3/4 tile bath with walk-in glass shower, a secondary bedroom and a renovated full bath. Lower level offers a cozy corner wood burning fireplace and built-in wet bar in the family room, 3rd bedroom, 3/4 bath with pine T&G, and a laundry room. You'll love the open staircase with cable railing, renovated entry with built-in mudroom, luxury vinyl plank flooring that mimics scraped wood, stainless steel appliances, and generous room sizes. Easy outdoor entertaining on the east facing deck for grilling and gatherings, 748 sqft 3 car garage with smart openers plus a storage shed. New Andersen windows & furnace 2022, remodeled main living area/entry/kitchen/all bedrooms/2 baths; 2021-2024, all new interior & exterior doors. Main sewer line repaired/relined 2020. Ultra convenient access to Hwy 62, local eats/shops, Birch Island park, walking/biking trails. CRYSTAL CLEAN!
Location
State MN
County Hennepin
Zoning Residential-Single Family
Rooms
Basement Daylight/Lookout Windows, Finished
Dining Room Eat In Kitchen
Interior
Heating Forced Air
Cooling Central Air
Fireplaces Number 1
Fireplaces Type Brick, Wood Burning
Fireplace Yes
Appliance Dishwasher, Double Oven, Dryer, Exhaust Fan, Microwave, Refrigerator, Stainless Steel Appliances, Washer
Exterior
Parking Features Attached Garage, Asphalt, Garage Door Opener
Garage Spaces 3.0
Roof Type Age Over 8 Years
Building
Lot Description Tree Coverage - Medium
Story Four or More Level Split
Foundation 1052
Sewer City Sewer/Connected
Water City Water/Connected
Level or Stories Four or More Level Split
Structure Type Wood Siding
New Construction false
Schools
School District Eden Prairie
Others
HOA Fee Include Snow Removal
Read Less
Want to know what your home might be worth? Contact us for a FREE valuation!

Our team is ready to help you sell your home for the highest possible price ASAP





