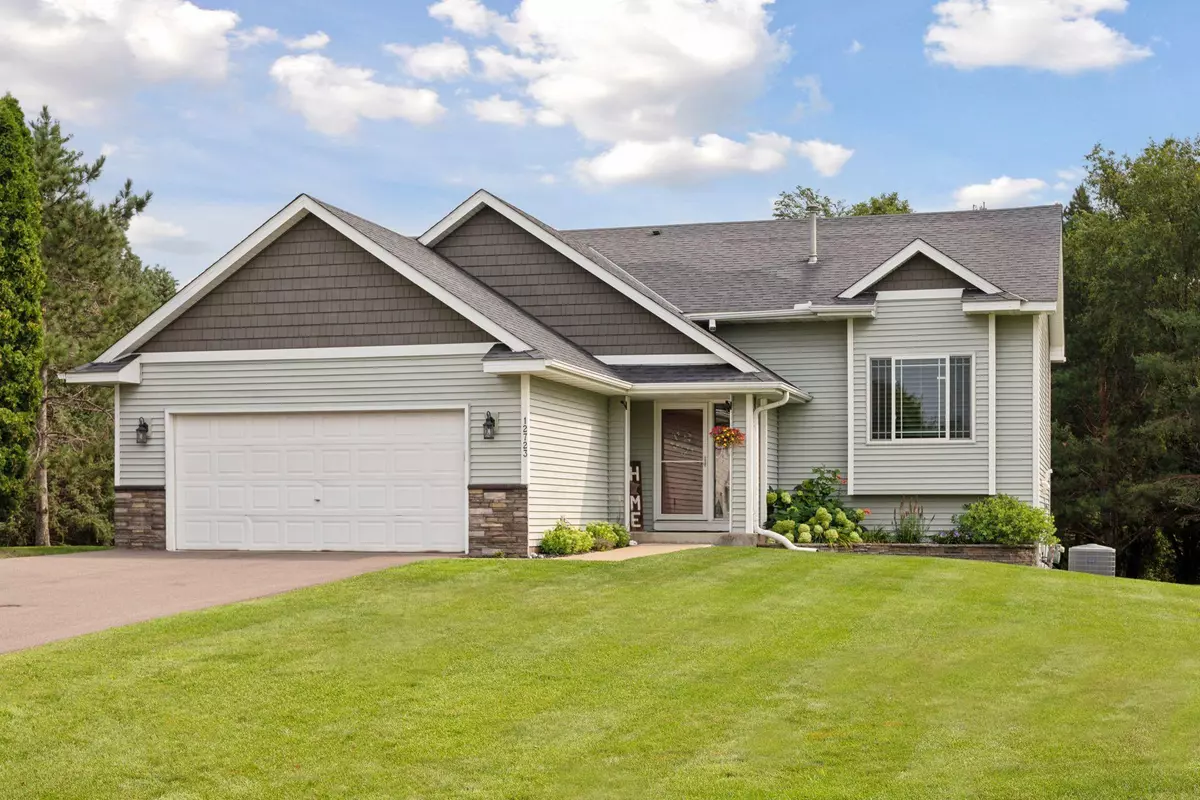$420,000
$425,000
1.2%For more information regarding the value of a property, please contact us for a free consultation.
12723 NE Johnson ST NE Blaine, MN 55434
4 Beds
2 Baths
2,344 SqFt
Key Details
Sold Price $420,000
Property Type Single Family Home
Sub Type Single Family Residence
Listing Status Sold
Purchase Type For Sale
Square Footage 2,344 sqft
Price per Sqft $179
Subdivision Honey Grove Second Add
MLS Listing ID 6578952
Sold Date 09/20/24
Bedrooms 4
Full Baths 1
Three Quarter Bath 1
Year Built 1998
Annual Tax Amount $3,844
Tax Year 2024
Contingent None
Lot Size 0.420 Acres
Acres 0.42
Lot Dimensions 55x145x77x153x112
Property Description
Comfort & privacy await you in this amazing 4 bed, 2 bath home tucked away on a hidden cul de sac. XL partially fenced lot features beautiful landscaping, usable yard w/newer 10x10 shed and sprinkler system butting up to pond with wildlife. Loads of updates include new high-efficiency Anderson windows & sliding glass doors 2021, Carrier furnace & AC 2022, 16x40 concrete patio 2020, new wider asphalt driveway 2022, luxury vinyl plank flooring in kitchen, entry & baths 2019, front siding 2017, roof/architectural shingles 2010! Large open kitchen/dining space with SS apps and plenty of cabinet & counter space & sliding glass doors leading to large soaring deck. Walkout lower level with mammoth freshly-painted family room and sliding glass doors leading to XL16x40 concrete patio. Lower level den/office could become 5th bdrm. Great layout w/3 bedrooms on same floor/upper level! Ultra convenient location close to parks, grocery, coffee, restaurants, shopping & more! See interactive 3D tour.
Location
State MN
County Anoka
Zoning Residential-Single Family
Rooms
Basement Drain Tiled
Dining Room Eat In Kitchen, Informal Dining Room
Interior
Heating Forced Air
Cooling Central Air
Fireplace No
Appliance Dishwasher, Disposal, Dryer, Exhaust Fan, Range, Refrigerator, Washer, Water Softener Owned
Exterior
Parking Features Attached Garage
Garage Spaces 2.0
Fence None
Roof Type Asphalt,Pitched
Building
Story Split Entry (Bi-Level)
Foundation 1232
Sewer City Sewer/Connected
Water City Water/Connected
Level or Stories Split Entry (Bi-Level)
Structure Type Metal Siding,Vinyl Siding
New Construction false
Schools
School District Anoka-Hennepin
Read Less
Want to know what your home might be worth? Contact us for a FREE valuation!

Our team is ready to help you sell your home for the highest possible price ASAP





