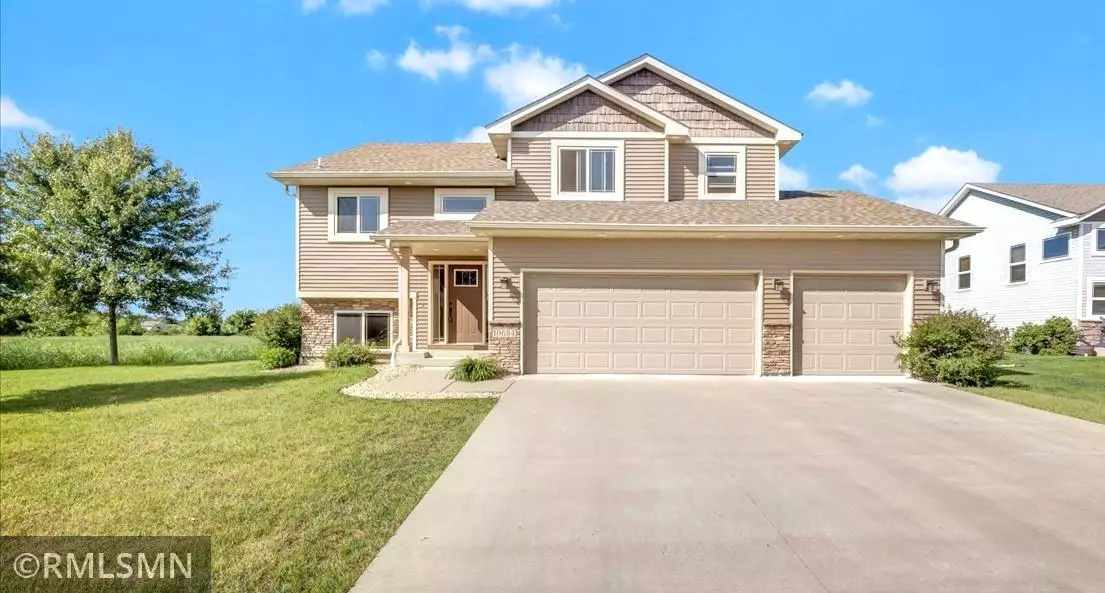$377,600
$369,000
2.3%For more information regarding the value of a property, please contact us for a free consultation.
10684 51st ST NE Albertville, MN 55301
3 Beds
2 Baths
1,389 SqFt
Key Details
Sold Price $377,600
Property Type Single Family Home
Sub Type Single Family Residence
Listing Status Sold
Purchase Type For Sale
Square Footage 1,389 sqft
Price per Sqft $271
Subdivision Prairie Run
MLS Listing ID 6573012
Sold Date 09/24/24
Bedrooms 3
Full Baths 1
Three Quarter Bath 1
Year Built 2016
Annual Tax Amount $5,162
Tax Year 2024
Contingent None
Lot Size 0.770 Acres
Acres 0.77
Lot Dimensions 131 x 308
Property Description
Come inside to discover an inviting open floor plan. Enjoy the spacious main level featuring 3 bedrooms, 2 baths, Kitchen with granite counters, custom cabinets, slate appliances, hardwood floors throughout. Mstr bedroom with private and walk-in closet. Walk out and relax on the large deck with beautiful views. Unfinished basement has room for 2 additional bedrooms, bath and a spacious family room. Oversized garage is insulated and heated and wired for extras. Desirable neighborhood close to school, local golf course, shops and more! Don't miss out!
Location
State MN
County Wright
Zoning Residential-Single Family
Rooms
Basement Daylight/Lookout Windows, Drain Tiled, Full, Concrete, Sump Pump, Unfinished
Interior
Heating Forced Air
Cooling Central Air
Fireplace No
Appliance Air-To-Air Exchanger, Dishwasher, Dryer, Exhaust Fan, Gas Water Heater, Microwave, Range, Refrigerator, Stainless Steel Appliances, Washer, Water Softener Owned
Exterior
Parking Features Attached Garage, Concrete, Finished Garage, Garage Door Opener, Heated Garage, Insulated Garage
Garage Spaces 3.0
Roof Type Age Over 8 Years,Asphalt,Pitched
Building
Story Three Level Split
Foundation 1389
Sewer City Sewer/Connected
Water City Water/Connected
Level or Stories Three Level Split
Structure Type Brick/Stone,Vinyl Siding
New Construction false
Schools
School District St. Michael-Albertville
Read Less
Want to know what your home might be worth? Contact us for a FREE valuation!

Our team is ready to help you sell your home for the highest possible price ASAP





