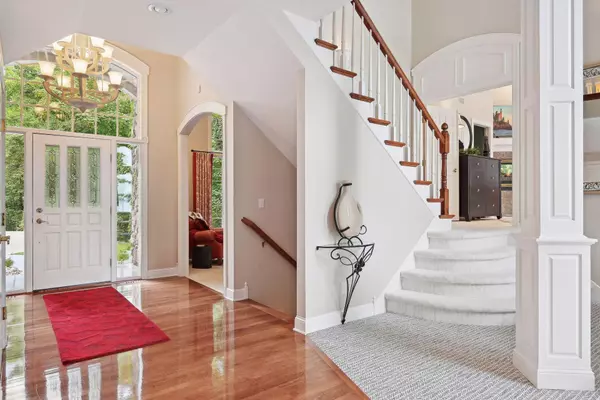$2,030,000
$2,390,000
15.1%For more information regarding the value of a property, please contact us for a free consultation.
10836 Indian Beach RD Spicer, MN 56288
5 Beds
4 Baths
5,356 SqFt
Key Details
Sold Price $2,030,000
Property Type Single Family Home
Sub Type Single Family Residence
Listing Status Sold
Purchase Type For Sale
Square Footage 5,356 sqft
Price per Sqft $379
Subdivision Shoreline Heights
MLS Listing ID 6452242
Sold Date 09/25/24
Bedrooms 5
Full Baths 3
Half Baths 1
HOA Fees $166/ann
Year Built 1995
Annual Tax Amount $15,252
Tax Year 2023
Contingent None
Lot Size 0.420 Acres
Acres 0.42
Lot Dimensions 95 X 169
Property Description
Executive-style lakefront home on popular, recreational Green Lake. Exceptionally built & impeccably maintained, this sophisticated lake home is fully furnished & completely move-in ready. Boasting 5,400sf of living space, with 5BR/4BR/3FP, Billiards, bar, workout, media, & multiple office spaces. Dramatic floor to ceiling windows in 2-story living room, walkout LL with 11' ceilings. Oversized, finished/heated 6-stall showcase garage. Video surveillance system for safety while home or away. Level yard & lakeshore. Exclusive assoc. shares amenities including a 169' stretch of pristine sand beach, equipped with dock & water toys, designated tennis/pickleball/basketball court, expansive grounds including long, treed driveway to your private residences. Maintenance is hired so you can enjoy lake life. Green Lake is a popular summer destination with a lively community near the water. Good water clarity for swimming, thriving fishing, 100'+ depth & 12mi of shoreline for scenic boating tours.
Location
State MN
County Kandiyohi
Zoning Residential-Single Family
Body of Water Green
Rooms
Basement Block, Daylight/Lookout Windows, Drain Tiled, Full, Concrete, Storage Space, Sump Pump, Walkout
Dining Room Eat In Kitchen, Informal Dining Room, Separate/Formal Dining Room
Interior
Heating Boiler, Forced Air, Fireplace(s), Radiant Floor, Zoned
Cooling Central Air, Dual, Zoned
Fireplaces Number 3
Fireplaces Type Two Sided, Family Room, Gas, Living Room, Primary Bedroom
Fireplace Yes
Appliance Air-To-Air Exchanger, Cooktop, Dishwasher, Disposal, Double Oven, Dryer, ENERGY STAR Qualified Appliances, Humidifier, Gas Water Heater, Water Filtration System, Microwave, Refrigerator, Stainless Steel Appliances, Trash Compactor, Wall Oven, Washer, Water Softener Owned, Wine Cooler
Exterior
Parking Features Attached Garage, Concrete, Electric, Floor Drain, Finished Garage, Garage Door Opener, Heated Garage, Insulated Garage
Garage Spaces 6.0
Waterfront Description Dock,Lake Front,Shared
View North, West
Roof Type Shake,Age 8 Years or Less,Architecural Shingle,Pitched,Wood
Road Frontage No
Building
Lot Description Accessible Shoreline, Irregular Lot, Tree Coverage - Medium
Story Two
Foundation 2138
Sewer City Sewer/Connected
Water City Water/Connected
Level or Stories Two
Structure Type Brick/Stone,Cedar,Engineered Wood
New Construction false
Schools
School District New London-Spicer
Others
HOA Fee Include Beach Access,Dock,Lawn Care,Shared Amenities,Snow Removal
Read Less
Want to know what your home might be worth? Contact us for a FREE valuation!

Our team is ready to help you sell your home for the highest possible price ASAP





