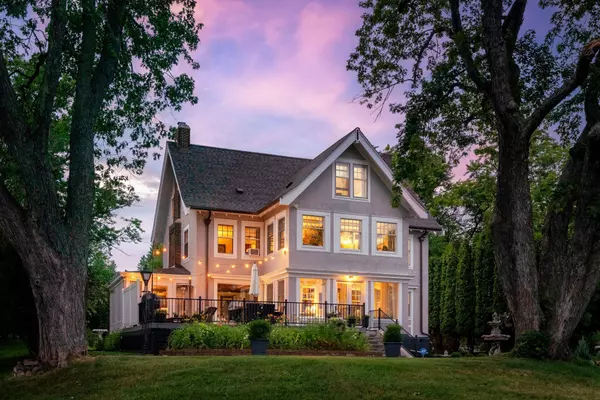$1,550,000
$1,595,000
2.8%For more information regarding the value of a property, please contact us for a free consultation.
4512 London RD Duluth, MN 55804
5 Beds
5 Baths
6,102 SqFt
Key Details
Sold Price $1,550,000
Property Type Single Family Home
Sub Type Single Family Residence
Listing Status Sold
Purchase Type For Sale
Square Footage 6,102 sqft
Price per Sqft $254
Subdivision London Add To Duluth
MLS Listing ID 6581486
Sold Date 09/30/24
Bedrooms 5
Full Baths 3
Half Baths 2
Year Built 1915
Annual Tax Amount $11,259
Tax Year 2024
Contingent None
Lot Size 0.780 Acres
Acres 0.78
Lot Dimensions 100x340
Property Description
Overlooking Lake Superior sitting on .78 acres of land with over 100 ft of frontage, is this grand 6 bedroom, 5 bath home. This home has been meticulously updated through-out. New plumbing, including new supply line, many new windows, newer roof with transferable warranty, new boilers, some updated electrical, new decks and railings, new carpet, all the hardwood floors through-out the entire home have been refinished, hand picked tile on the gas fireplace, custom wallpaper through-out, many new doors, a complete remodel of the kitchen including countertop seating and updated baths. This home has one of the nicest lots on London rd, step down to your own private beach as you enjoy the waves crashing in. Enjoy the sunset from the expansive deck and patio. Complete remodel of the 3rd floor, features 2 of the 6bedrooms and an additional family room, makes a great space for those overnight guests. All the electric fireplaces have been plumbed for gas for future use if so desired. The views are breathtaking from almost every window. Don't let this one get away.
Location
State MN
County St. Louis
Zoning Residential-Single Family
Body of Water Superior
Rooms
Basement Full, Stone/Rock
Interior
Heating Boiler, Other
Cooling Central Air
Fireplaces Number 3
Fireplace Yes
Exterior
Parking Features Attached Garage
Garage Spaces 2.0
Waterfront Description Lake Superior
Road Frontage No
Building
Story More Than 2 Stories
Foundation 6102
Sewer City Sewer/Connected
Water City Water/Connected
Level or Stories More Than 2 Stories
Structure Type Stucco,Wood Siding
New Construction false
Schools
School District Duluth
Read Less
Want to know what your home might be worth? Contact us for a FREE valuation!

Our team is ready to help you sell your home for the highest possible price ASAP





