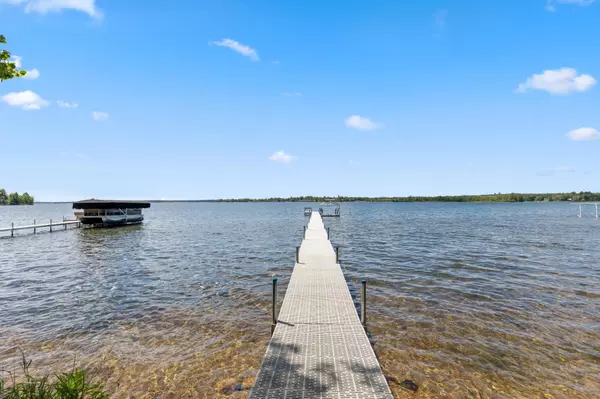$1,100,000
$1,150,000
4.3%For more information regarding the value of a property, please contact us for a free consultation.
30751 Weavers Point RD Breezy Point, MN 56472
4 Beds
3 Baths
3,188 SqFt
Key Details
Sold Price $1,100,000
Property Type Single Family Home
Sub Type Single Family Residence
Listing Status Sold
Purchase Type For Sale
Square Footage 3,188 sqft
Price per Sqft $345
Subdivision 10_Rsl - Breezy Point Res&Seas Lakeshore
MLS Listing ID 6547528
Sold Date 09/27/24
Bedrooms 4
Full Baths 2
Half Baths 1
Year Built 1990
Annual Tax Amount $7,704
Tax Year 2024
Contingent None
Lot Size 0.740 Acres
Acres 0.74
Lot Dimensions irregular
Property Description
This beautiful home boasts a spacious four bedrooms and three baths on a 3/4 acre lot with 100 feet of
sandy shorefront. The home comes with a 2-car attached garage, a detached garage perfect for your boat
and trailer, and a lakeside fish-cleaning and storage shed. This home is in a quiet, private neighborhood
accessible via the paved Weavers Point Road. Whether you are entertaining on the main deck, enjoying the
screened three-season porch with Eze Breeze inserts, or relaxing on the private Owner's Suite deck, you can enjoy the stunning views of
the lake and sunsets. Walk out to your landscaped, level yard to enjoy fishing off your 152-foot L-shaped
dock or go boating and fishing on one of Minnesota's best fishing destinations with the ease of your
electric boat lift. While enjoying your time at this home, you are within close proximity to Deacon's
Lodge Golf Course, Breezy Point Resort, bars, restaurants and shopping.
Location
State MN
County Crow Wing
Zoning Shoreline,Residential-Single Family
Body of Water Pelican
Rooms
Basement Block, Daylight/Lookout Windows, Egress Window(s), Finished, Storage Space, Walkout
Dining Room Breakfast Bar, Informal Dining Room, Kitchen/Dining Room
Interior
Heating Forced Air, Zoned
Cooling Central Air, Zoned
Fireplaces Number 1
Fireplaces Type Electric Log, Family Room
Fireplace Yes
Appliance Dishwasher, Dryer, Exhaust Fan, Freezer, Gas Water Heater, Iron Filter, Microwave, Range, Refrigerator, Washer, Water Softener Owned, Wine Cooler
Exterior
Parking Features Attached Garage, Detached, Asphalt, Concrete, Shared Driveway, Garage Door Opener, Insulated Garage, Multiple Garages, Tuckunder Garage
Garage Spaces 3.0
Fence None
Pool None
Waterfront Description Lake Front,Lake View
View Bay, Panoramic, South
Roof Type Age 8 Years or Less,Composition,Pitched
Road Frontage No
Building
Lot Description Accessible Shoreline, Irregular Lot, Tree Coverage - Medium, Underground Utilities
Story Three Level Split
Foundation 1380
Sewer Septic System Compliant - Yes, Tank with Drainage Field
Water Well
Level or Stories Three Level Split
Structure Type Cedar
New Construction false
Schools
School District Pequot Lakes
Read Less
Want to know what your home might be worth? Contact us for a FREE valuation!

Our team is ready to help you sell your home for the highest possible price ASAP





