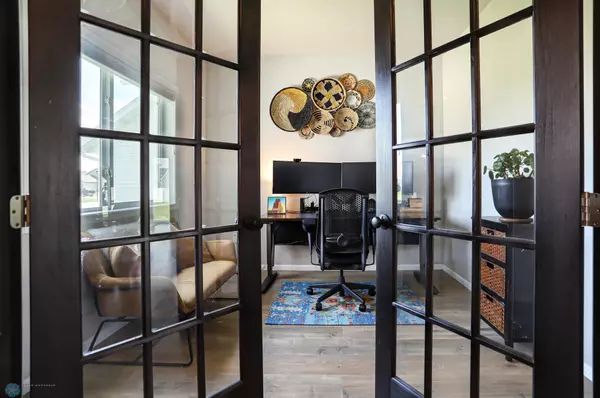$489,000
$489,000
For more information regarding the value of a property, please contact us for a free consultation.
213 7th ST E Horace, ND 58047
5 Beds
4 Baths
2,949 SqFt
Key Details
Sold Price $489,000
Property Type Single Family Home
Sub Type Single Family Residence
Listing Status Sold
Purchase Type For Sale
Square Footage 2,949 sqft
Price per Sqft $165
Subdivision Terra Gardens Add
MLS Listing ID 6582247
Sold Date 10/01/24
Bedrooms 5
Full Baths 3
Half Baths 1
Year Built 2020
Annual Tax Amount $5,611
Tax Year 2023
Contingent None
Lot Size 10,890 Sqft
Acres 0.25
Lot Dimensions 62 x
Property Description
Welcome to this exquisite home located in the thriving community of Terra garden in Horace, ND! This remarkable property offers an impressive 4 bedrooms plus a versatile den, and 4 well-appointed bathrooms, providing ample space and comfort for your family. Upon entering, you are greeted by a spacious and inviting living area, highlighted by an elegant electric fireplace that adds warmth and charm to the home. The open-concept design seamlessly flows into the kitchen, where you'll find stunning quartz countertops, modern cabinetry with soft close drawers and under cabinet lighting, a walk-in pantry, stunning black stainless steel appliances (including a gas range) and plenty of counter space for meal prep and entertaining. The fully fenced yard offers privacy and a secure space to enjoy the lush grass maintained by a sprinkler system. A new shed provides additional storage for gardening tools and outdoor equipment. Upstairs, the luxurious primary suite features a spacious walk-in closet and a private en-suite bathroom with separate shower and soaker tub. The upper level also includes a conveniently located laundry room, making household chores a breeze. There are two additional bedrooms on this level, each with ample closet space and large windows that fill the rooms with natural light. The versatile den on the main floor can be used as a home office, study, bedroom or playroom, catering to your family's specific needs. One of the standout features of this property is the finished and heated 3-stall garage, complete with a drain and an EV hookup, making it ideal for electric vehicle owners. This garage not only provides protection for your vehicles but also offers extra storage space and convenience.
Location
State ND
County Cass
Zoning Residential-Single Family
Rooms
Basement Finished, Full, Concrete, Sump Pump
Interior
Heating Forced Air
Cooling Central Air
Flooring Laminate
Fireplaces Number 1
Fireplaces Type Electric
Fireplace Yes
Appliance Air-To-Air Exchanger, Dishwasher, Disposal, Electric Water Heater, Microwave, Range, Refrigerator, Water Softener Owned
Exterior
Parking Features Attached Garage
Garage Spaces 3.0
Fence Full, Privacy, Vinyl
Roof Type Age 8 Years or Less,Architectural Shingle
Building
Story Two
Foundation 1057
Sewer City Sewer/Connected
Water City Water/Connected
Level or Stories Two
Structure Type Brick/Stone,Fiber Board,Vinyl Siding
New Construction false
Schools
School District West Fargo
Read Less
Want to know what your home might be worth? Contact us for a FREE valuation!

Our team is ready to help you sell your home for the highest possible price ASAP





