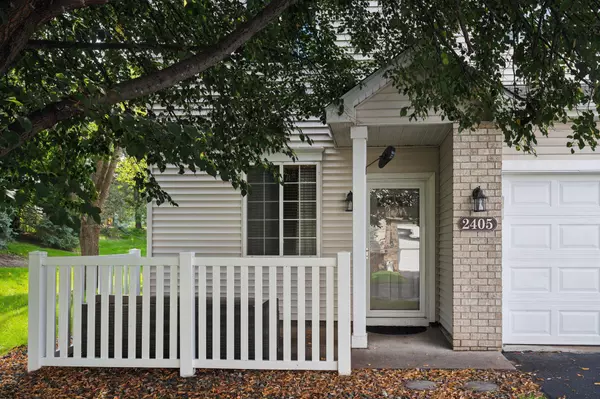$285,000
$280,000
1.8%For more information regarding the value of a property, please contact us for a free consultation.
2405 119th CIR NE Blaine, MN 55449
2 Beds
2 Baths
1,561 SqFt
Key Details
Sold Price $285,000
Property Type Townhouse
Sub Type Townhouse Quad/4 Corners
Listing Status Sold
Purchase Type For Sale
Square Footage 1,561 sqft
Price per Sqft $182
Subdivision Lakes At Deacon'S Walk Quad Homes
MLS Listing ID 6592560
Sold Date 09/30/24
Bedrooms 2
Full Baths 1
Half Baths 1
HOA Fees $227/mo
Year Built 2001
Annual Tax Amount $2,405
Tax Year 2024
Contingent None
Lot Size 1,742 Sqft
Acres 0.04
Lot Dimensions 44x42
Property Description
Welcome to 2405 119th Cir NE, boasting numerous updates and a peaceful end-unit location. This charming town home is set back from the road and is nestled among beautiful mature trees for a serene front porch setting. With its gorgeous, remodeled and expanded kitchen, and generous dining space, entertaining is a breeze. The cozy main floor living room will call you to unwind and relax, while the half bath and 2 car garage add convenience to this level. Upstairs you'll find a beautiful open loft for that extra play area, workout room or office space as well as the upper-level laundry, an updated full bath with extra storage, a second bedroom and an oversized owner's suite with wonderful walk-in closet. With the just-completed, exquisite new main flooring and fresh, neutral paint throughout, you'll be ready to move right in and just love where you live! This highly sought-after location offers easy access to neighborhood parks, TPC and Victory Links Golf Courses, shopping, restaurants, trails and 35W. This townhome truly has it all! Don't miss the opportunity to make this your home.
Location
State MN
County Anoka
Zoning Residential-Single Family
Rooms
Basement None
Dining Room Informal Dining Room
Interior
Heating Forced Air
Cooling Central Air
Fireplace No
Appliance Dishwasher, Dryer, Gas Water Heater, Microwave, Range, Refrigerator, Washer, Water Softener Owned
Exterior
Parking Features Attached Garage
Garage Spaces 2.0
Building
Story Two
Foundation 635
Sewer City Sewer/Connected
Water City Water/Connected
Level or Stories Two
Structure Type Brick/Stone,Vinyl Siding
New Construction false
Schools
School District Spring Lake Park
Others
HOA Fee Include Maintenance Structure,Hazard Insurance,Lawn Care,Professional Mgmt,Snow Removal
Restrictions Mandatory Owners Assoc,Pets - Cats Allowed,Pets - Dogs Allowed,Pets - Number Limit,Pets - Weight/Height Limit
Read Less
Want to know what your home might be worth? Contact us for a FREE valuation!

Our team is ready to help you sell your home for the highest possible price ASAP





