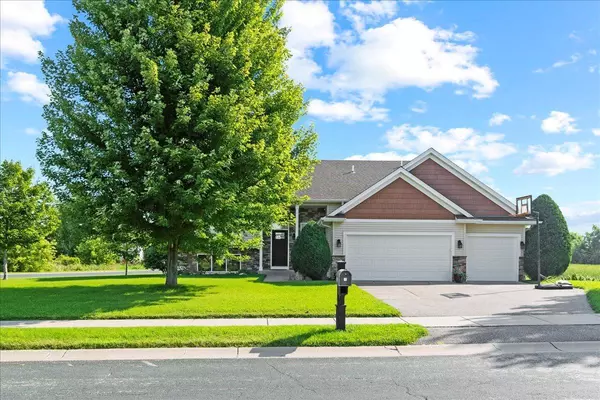$455,000
$450,000
1.1%For more information regarding the value of a property, please contact us for a free consultation.
15849 Fairoaks AVE N Hugo, MN 55038
5 Beds
3 Baths
2,460 SqFt
Key Details
Sold Price $455,000
Property Type Single Family Home
Sub Type Single Family Residence
Listing Status Sold
Purchase Type For Sale
Square Footage 2,460 sqft
Price per Sqft $184
Subdivision Waters Edge 2Nd Add
MLS Listing ID 6592146
Sold Date 10/09/24
Bedrooms 5
Full Baths 1
Half Baths 1
Three Quarter Bath 1
HOA Fees $65/mo
Year Built 2012
Annual Tax Amount $4,724
Tax Year 2024
Contingent None
Lot Size 0.440 Acres
Acres 0.44
Lot Dimensions 58x83x16x45x81x140x134
Property Description
Experience comfort and style in this 5-bed, 3-bath split-entry home in Hugo. Featuring hardwood floors and natural woodwork throughout, this residence exudes warmth and charm. The modern kitchen boasts
stainless steel appliances, granite countertops, and ample storage. Updated bathrooms add a touch of luxury, while three bedrooms on the lower level offer privacy and convenience with a full bath. Situated on a nearly half-acre lot, the drought-resistant, chemical- and pesticide-free lawn is both eco-friendly and low-maintenance. Enjoy access to a neighborhood pool, fitness center, and party room, all included with the monthly association fee. This home is the perfect blend of comfort, convenience, and modern
living.
Location
State MN
County Washington
Zoning Residential-Single Family
Rooms
Family Room Amusement/Party Room, Club House, Exercise Room
Basement Finished, Full, Walkout
Dining Room Informal Dining Room
Interior
Heating Forced Air
Cooling Central Air
Fireplace No
Appliance Air-To-Air Exchanger, Dishwasher, Disposal, Dryer, Electric Water Heater, Microwave, Range, Refrigerator, Stainless Steel Appliances, Washer
Exterior
Parking Features Attached Garage, Asphalt, Garage Door Opener
Garage Spaces 3.0
Pool Below Ground, Outdoor Pool, Shared
Roof Type Age Over 8 Years,Asphalt,Pitched
Building
Lot Description Corner Lot
Story Split Entry (Bi-Level)
Foundation 1260
Sewer City Sewer/Connected
Water City Water/Connected
Level or Stories Split Entry (Bi-Level)
Structure Type Brick/Stone,Vinyl Siding
New Construction false
Schools
School District White Bear Lake
Others
HOA Fee Include Trash,Shared Amenities
Restrictions Mandatory Owners Assoc
Read Less
Want to know what your home might be worth? Contact us for a FREE valuation!

Our team is ready to help you sell your home for the highest possible price ASAP





