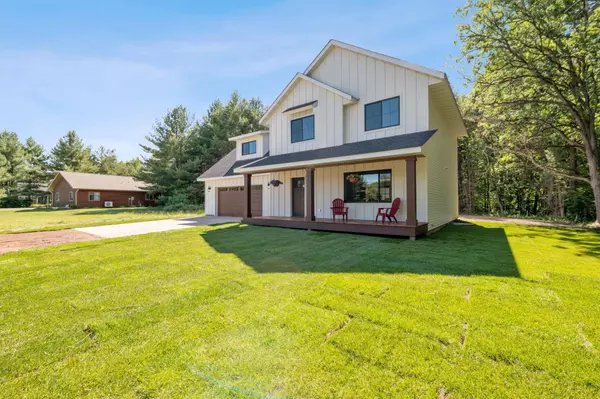$340,000
$349,900
2.8%For more information regarding the value of a property, please contact us for a free consultation.
26583 White Pine AVE Webster, WI 54893
4 Beds
3 Baths
2,040 SqFt
Key Details
Sold Price $340,000
Property Type Single Family Home
Sub Type Single Family Residence
Listing Status Sold
Purchase Type For Sale
Square Footage 2,040 sqft
Price per Sqft $166
MLS Listing ID 6555403
Sold Date 10/11/24
Bedrooms 4
Full Baths 2
Half Baths 1
Year Built 2024
Annual Tax Amount $176
Tax Year 2023
Contingent None
Lot Size 0.650 Acres
Acres 0.65
Lot Dimensions 156x180
Property Description
Welcome to this stunning modern new construction home nestled on a private, wooded .65 acre lot in the heart of Webster, WI. This spacious homes features 3 bedrooms, plus a generously-sized bonus room that could serve as a 4th bedroom or office, providing ample space for your family's needs. You'll also find 3 large bathrooms, including a private master bath for added convenience & comfort. Crafted with meticulous attention to detail, the home features Marvin windows, luxury vinyl plank flooring & a charming cedar front porch. The large open kitchen is a chef's delight, complete with a spacious center island, quartz countertops, gas range, stainless steel appliances & a stylish decorative backsplash. Adjacent is the inviting family room, perfect for gatherings & relaxation. Step outside to the open backyard, lined by mature trees, offering a serene escape. Whether you seek a peaceful retreat or a spacious family home, this property seamlessly blends modern comfort with natural beauty.
Location
State WI
County Burnett
Zoning Residential-Single Family
Rooms
Basement Block, Crawl Space
Dining Room Eat In Kitchen, Informal Dining Room, Kitchen/Dining Room
Interior
Heating Baseboard, Forced Air
Cooling Central Air
Fireplace No
Appliance Dishwasher, Disposal, Microwave, Range, Refrigerator, Stainless Steel Appliances
Exterior
Parking Features Attached Garage
Garage Spaces 2.0
Roof Type Architectural Shingle
Building
Lot Description Corner Lot, Tree Coverage - Medium, Underground Utilities
Story Two
Foundation 832
Sewer City Sewer/Connected
Water City Water/Connected
Level or Stories Two
Structure Type Cedar,Engineered Wood,Vinyl Siding
New Construction true
Schools
School District Webster
Read Less
Want to know what your home might be worth? Contact us for a FREE valuation!

Our team is ready to help you sell your home for the highest possible price ASAP





