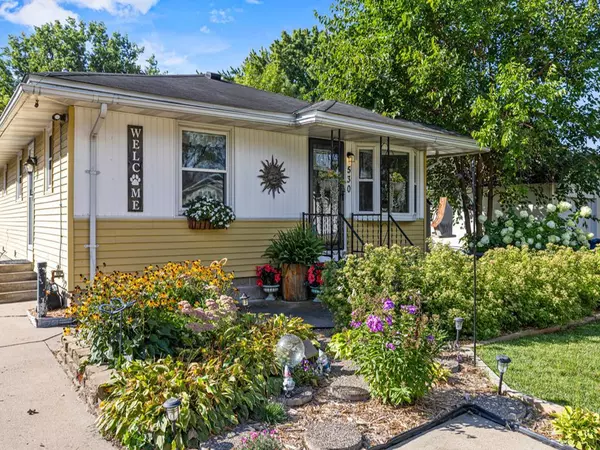$299,900
$299,900
For more information regarding the value of a property, please contact us for a free consultation.
530 Glencoe ST NE Fridley, MN 55432
3 Beds
2 Baths
1,856 SqFt
Key Details
Sold Price $299,900
Property Type Single Family Home
Sub Type Single Family Residence
Listing Status Sold
Purchase Type For Sale
Square Footage 1,856 sqft
Price per Sqft $161
Subdivision River View Heights
MLS Listing ID 6594780
Sold Date 10/18/24
Bedrooms 3
Full Baths 1
Half Baths 1
Year Built 1966
Annual Tax Amount $2,797
Tax Year 2024
Contingent None
Lot Size 5,662 Sqft
Acres 0.13
Lot Dimensions 50x110
Property Description
Welcome to this beautifully landscaped home featuring extra driveway parking, updated flooring and carpet throughout, brand new front and side doors, and maintenance-free decking. The backyard offers a turf-covered patio area with a hot tub hookup and a functional sink in the grilling area. Inside, enjoy built-in surround sound on both levels, a jacuzzi tub in the primary bath, and newer stainless steel appliances, including a range. The lower level boasts a wet bar, an electric fireplace, and a large recreational room with proper ventilation. Additional updates include a new washer and dryer installed last year. The insulated garage is equipped with oak wall cabinets, countertops, shelving, an acoustical ceiling, and is set up for a portable propane heater. Located just down the street from Riverview Park, and a block from the Mississippi River, with access to biking trails leading to Coon Rapids Dam. Don't miss out on calling this home yours—schedule your showing today!
Location
State MN
County Anoka
Zoning Residential-Single Family
Rooms
Basement Block, Full
Dining Room Eat In Kitchen
Interior
Heating Forced Air
Cooling Central Air
Fireplaces Number 1
Fireplace Yes
Appliance Dishwasher, Dryer, Microwave, Range, Refrigerator, Washer
Exterior
Parking Features Detached, Asphalt
Garage Spaces 2.0
Building
Story One
Foundation 1014
Sewer City Sewer/Connected
Water City Water/Connected
Level or Stories One
Structure Type Metal Siding
New Construction false
Schools
School District Anoka-Hennepin
Read Less
Want to know what your home might be worth? Contact us for a FREE valuation!

Our team is ready to help you sell your home for the highest possible price ASAP





