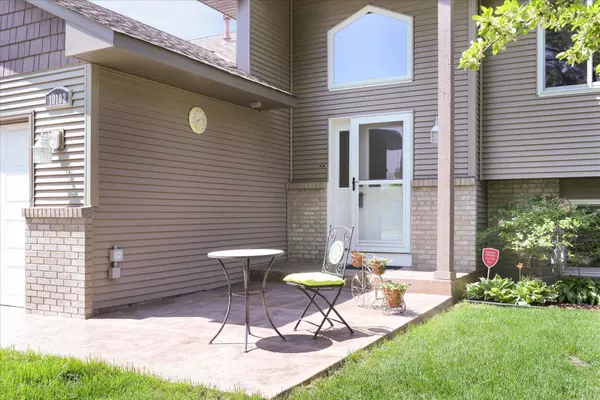$400,000
$400,000
For more information regarding the value of a property, please contact us for a free consultation.
10102 Pleasure Creek Pkwy E Blaine, MN 55434
3 Beds
2 Baths
2,100 SqFt
Key Details
Sold Price $400,000
Property Type Single Family Home
Sub Type Single Family Residence
Listing Status Sold
Purchase Type For Sale
Square Footage 2,100 sqft
Price per Sqft $190
Subdivision Pleasure Creek So 2Nd Add
MLS Listing ID 6608396
Sold Date 10/18/24
Bedrooms 3
Full Baths 2
Year Built 1999
Annual Tax Amount $3,798
Tax Year 2022
Contingent None
Lot Size 10,454 Sqft
Acres 0.24
Lot Dimensions 97x132x67x147
Property Description
Welcome to this beautifully updated and meticulously maintained home in an ideal location! As you enter the home you will note the large kitchen with quartz countertops and extensive storage + a large dining room. Gleaming wood floors span the main level lead to an expansive primary suite with a large walk in closet and oversized walk through bathroom with updated quartz countertops and ceramic tile. Downstairs you will find a spacious family room with a cozy gas fireplace, another bedroom and a full bathroom. This home is completely move in ready with new siding, Anderson Windows, new entry doors, updated appliances and mechanicals, an expanded deck. The HEATED sidewalk/patio leading to the front door will keep the snow and ice away! Enjoy the beautiful yard with a large shed + several perennial gardens, a cherry tree, and 2 honey crisp trees-you will have flowers blooming all summer long. All of this on a dead end road with approximately 8 acres of natural wooded area adjacent to the home. Close to everything including popular shopping, restaurants, the National Sports Center, freeway access and so much more.
Location
State MN
County Anoka
Zoning Residential-Single Family
Rooms
Basement Daylight/Lookout Windows, Drain Tiled, Full
Dining Room Breakfast Bar, Eat In Kitchen, Informal Dining Room, Kitchen/Dining Room, Separate/Formal Dining Room
Interior
Heating Forced Air
Cooling Central Air
Fireplaces Number 1
Fireplaces Type Family Room, Gas
Fireplace No
Appliance Dishwasher, Microwave, Range, Refrigerator, Stainless Steel Appliances
Exterior
Parking Features Attached Garage, Asphalt
Garage Spaces 2.0
Roof Type Age Over 8 Years
Building
Lot Description Tree Coverage - Light
Story Split Entry (Bi-Level)
Foundation 1200
Sewer City Sewer/Connected
Water City Water/Connected
Level or Stories Split Entry (Bi-Level)
Structure Type Vinyl Siding
New Construction false
Schools
School District Spring Lake Park
Read Less
Want to know what your home might be worth? Contact us for a FREE valuation!

Our team is ready to help you sell your home for the highest possible price ASAP





