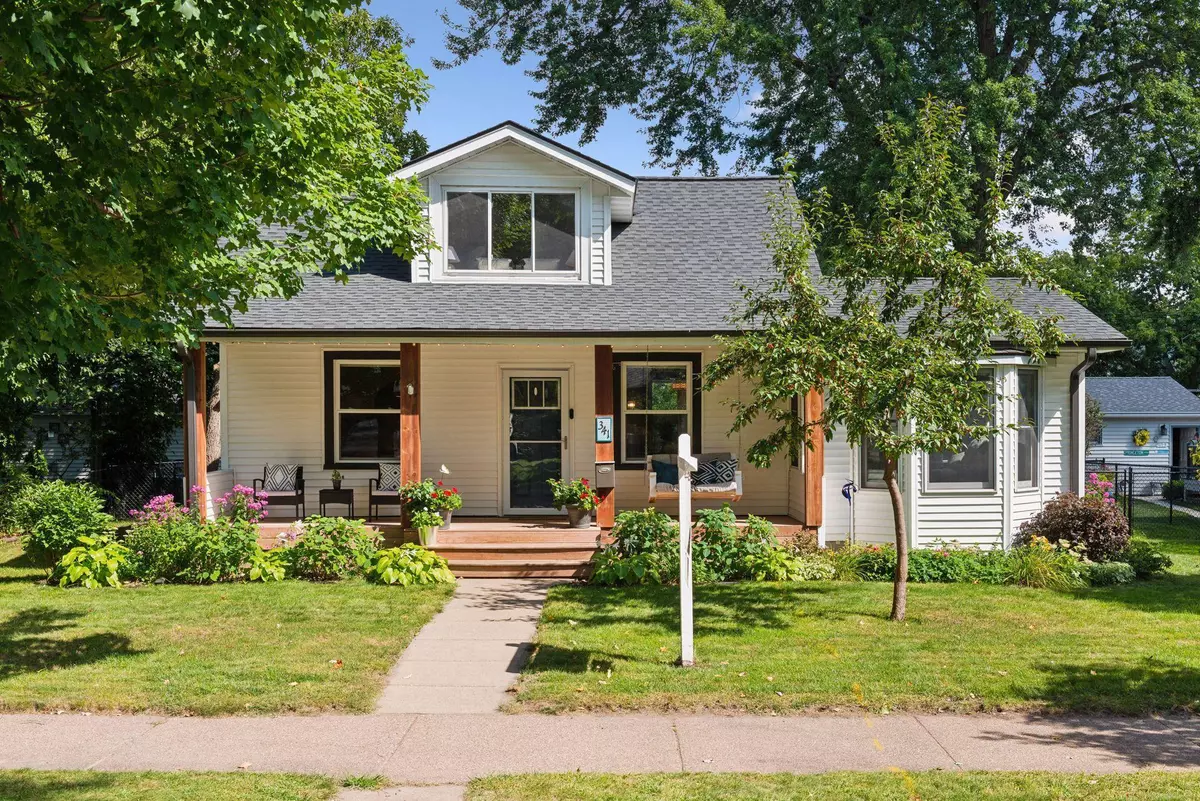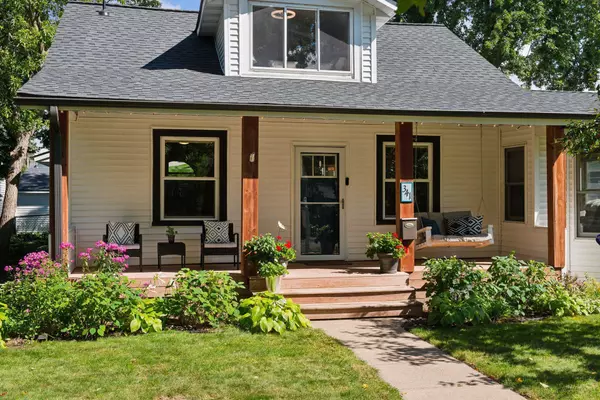$535,000
$525,000
1.9%For more information regarding the value of a property, please contact us for a free consultation.
341 10th AVE N Hopkins, MN 55343
3 Beds
3 Baths
1,828 SqFt
Key Details
Sold Price $535,000
Property Type Single Family Home
Sub Type Single Family Residence
Listing Status Sold
Purchase Type For Sale
Square Footage 1,828 sqft
Price per Sqft $292
Subdivision West Minneapolis 2Nd Div
MLS Listing ID 6594927
Sold Date 10/28/24
Bedrooms 3
Full Baths 2
Three Quarter Bath 1
Year Built 1907
Annual Tax Amount $5,898
Tax Year 2024
Contingent None
Lot Size 9,147 Sqft
Acres 0.21
Lot Dimensions 73x124
Property Description
It's another great house on The Avenues. Want a front porch? This one has one of the best. Inside an open floor plan includes a main floor primary & a main floor family room. In the updated kitchen a wall was removed and a wide quartz countertop installed, new cabinets & lighting. The cutest ever nook will become the morning coffee spot. The main floor primary is to the back of the house with a 3/4 bath & walk-in closet. Want more privacy-the upper level could also double as a primary with its full bath. No need to share a bathroom-there's 3. The basement has a ton of possibilities with over 700 sq. ft. to finish if needed. A wider than most lot, huge patio & 2 car garage all located on one of the prettiest Avenues in Hopkins. Centrally located to pubs, restaurants, shops, regional bike trail & the library.
Location
State MN
County Hennepin
Zoning Residential-Single Family
Rooms
Basement Block, Crawl Space, Full
Dining Room Eat In Kitchen, Living/Dining Room
Interior
Heating Forced Air
Cooling Central Air
Fireplace No
Appliance Dishwasher, Dryer, Exhaust Fan, Gas Water Heater, Refrigerator, Washer
Exterior
Parking Features Detached, Concrete, Garage Door Opener
Garage Spaces 2.0
Fence Chain Link, Full
Pool None
Roof Type Age 8 Years or Less
Building
Lot Description Public Transit (w/in 6 blks), Tree Coverage - Medium
Story One and One Half
Foundation 1524
Sewer City Sewer/Connected
Water City Water/Connected
Level or Stories One and One Half
Structure Type Vinyl Siding
New Construction false
Schools
School District Hopkins
Read Less
Want to know what your home might be worth? Contact us for a FREE valuation!

Our team is ready to help you sell your home for the highest possible price ASAP





