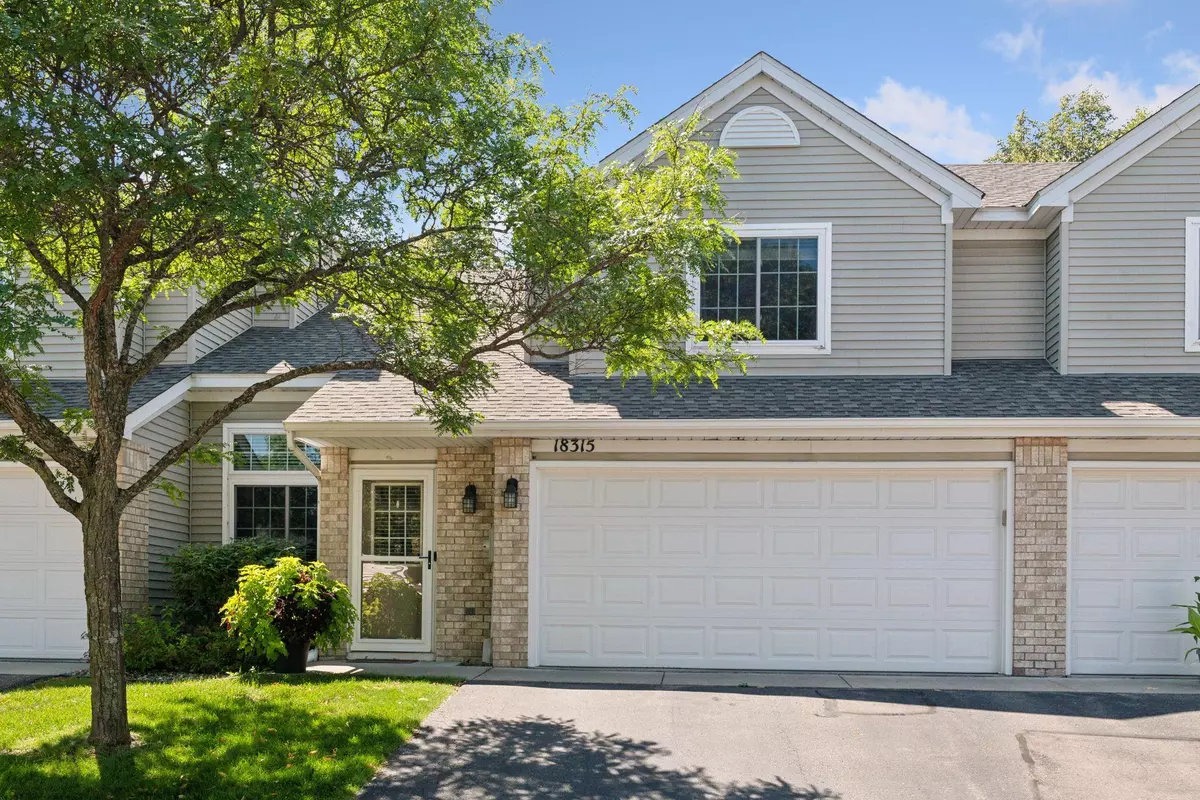$313,500
$295,000
6.3%For more information regarding the value of a property, please contact us for a free consultation.
18315 Cattail CT Eden Prairie, MN 55346
2 Beds
2 Baths
1,306 SqFt
Key Details
Sold Price $313,500
Property Type Townhouse
Sub Type Townhouse Side x Side
Listing Status Sold
Purchase Type For Sale
Square Footage 1,306 sqft
Price per Sqft $240
Subdivision Summerfield 2Nd Add
MLS Listing ID 6592770
Sold Date 11/01/24
Bedrooms 2
Full Baths 1
Half Baths 1
HOA Fees $404/mo
Year Built 1995
Annual Tax Amount $3,107
Tax Year 2024
Contingent None
Lot Size 2,178 Sqft
Acres 0.05
Lot Dimensions 32x70
Property Description
Stunning townhome in fantastic Eden Prairie location. A gorgeous vaulted living room greets you as you enter the home. This living room with its high ceilings, great space and a cozy gas fireplace is the perfect space to relax at home. The open dining room is a great area to host guests and is fully open to the living room. The dining room also features a large window to the kitchen and easy access to the rear patio. The modern kitchen has a large bay window, tons of storage, tiled backsplash, tile flooring, and stainless-steel appliances. A convenient main level half bath is nestled away near the entrance to the attached garage. As you head upstairs, you're immediately greeted by a lovely loft that makes the perfect home office, craft area, play space, or media room. The loft even has its own closet for storage. The large primary bedroom includes a walk-in closet and pass-thru door to the upper level bathroom. The second bedroom includes a ceiling fan and large windows. The full upper level bathroom boasts two vanities and two showers! The soaking tub with tile surround includes a shower and there's also a separate tiled shower with a swinging glass door. Back on the main floor, you'll find a two car garage with storage shelves and a newer insulated garage door. Plus a new furnace and new central air (both replaced in 2022). In the association-maintained back yard, you'll find a concrete patio that's perfect for enjoying the outdoors without having to do the maintenance. Convenient location with walking paths nearby and easy access to Highway 5 for getting around town.
Location
State MN
County Hennepin
Zoning Residential-Single Family
Rooms
Basement Slab
Dining Room Informal Dining Room
Interior
Heating Forced Air
Cooling Central Air
Fireplaces Number 1
Fireplaces Type Gas
Fireplace No
Appliance Dishwasher, Dryer, Gas Water Heater, Range, Refrigerator
Exterior
Parking Features Attached Garage, Asphalt
Garage Spaces 2.0
Fence None
Pool None
Roof Type Age 8 Years or Less,Architectural Shingle
Building
Story Two
Foundation 686
Sewer City Sewer/Connected
Water City Water/Connected
Level or Stories Two
Structure Type Vinyl Siding
New Construction false
Schools
School District Eden Prairie
Others
HOA Fee Include Maintenance Structure,Hazard Insurance,Lawn Care,Maintenance Grounds,Professional Mgmt,Trash,Snow Removal
Restrictions Mandatory Owners Assoc,Pets - Cats Allowed,Pets - Dogs Allowed,Pets - Number Limit
Read Less
Want to know what your home might be worth? Contact us for a FREE valuation!

Our team is ready to help you sell your home for the highest possible price ASAP





