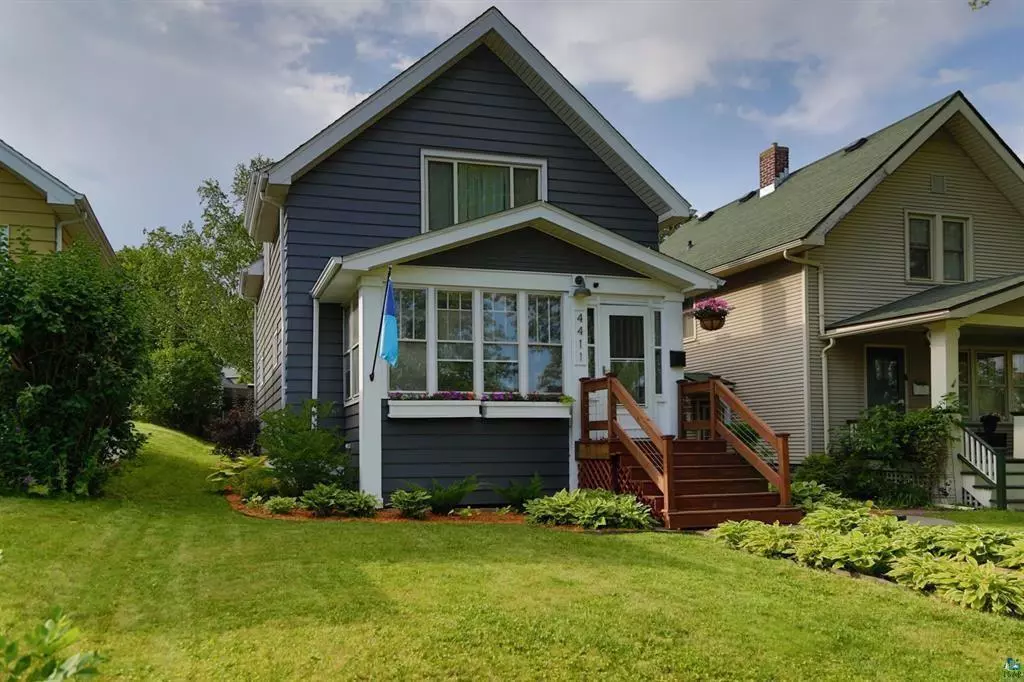$243,000
$240,000
1.3%For more information regarding the value of a property, please contact us for a free consultation.
4411 W 8th ST Duluth, MN 55807
3 Beds
1 Bath
1,207 SqFt
Key Details
Sold Price $243,000
Property Type Single Family Home
Sub Type Single Family Residence
Listing Status Sold
Purchase Type For Sale
Square Footage 1,207 sqft
Price per Sqft $201
Subdivision Dickermans Div Of Duluth
MLS Listing ID 6588549
Sold Date 11/18/24
Bedrooms 3
Full Baths 1
Year Built 1923
Annual Tax Amount $2,092
Tax Year 2023
Contingent None
Lot Size 4,356 Sqft
Acres 0.1
Lot Dimensions 34x132
Property Description
This pre-inspected home hits the mark and only needs 1 thing! It is amazing when we get to see homes of this caliber. The decoration and attention to detail is on target. Come on up the front steps and in the enclosed 3 season porch. With the sun shining in the 11 windows, this porch is warm most days of the year. As you enter this home you can see that it was cared for like a prized possession. There is a nice sized foyer to come in and get out of the weather. The living room is spacious and offers different configurations of furniture. 3 of the 4 wood frame windows even work! The sheetrock walls are the right color and in near perfect condition. There is a large formal dining room with room to expand into the living room if needed and a patio door to a screeded in porch that will allow you to be outside in the buggy season. The eat-in kitchen is set up with plenty of space and cabinets and an eating area with a view out to the park-like back yard. The upper level has 3 bedrooms and a full bathroom. All 3 bedrooms have vinyl plank flooring and closets with 6 panel doors. The bathroom has been recently updated and features ceramic tile flooring and tub surround. There is a tub with shower, vanity with a sink and a toilet. Out in the hall is a handy closet that could be used for linens and towels or other storage. This home is such a delight, Has had many updates and has storage everywhere! Updates include, flooring in living room (2017) Everything has been painted in the last5 years, Front stairs (2021), kitchen hardware (2017), shed (2020), landscaped and built retaining wall (2022). New screens on back porch, privacy glass, paved parking area, and floors in nook have also been done. You have to see it to believe it. Pre inspected and comes with a 1 year home warranty. This home needs you!
Location
State MN
County St. Louis
Zoning Residential-Single Family
Rooms
Basement Block, Full, Unfinished
Dining Room Eat In Kitchen, Separate/Formal Dining Room
Interior
Heating Forced Air
Cooling Central Air
Fireplace No
Appliance Dryer, Gas Water Heater, Range, Refrigerator, Washer
Exterior
Parking Features Asphalt
Roof Type Asphalt
Building
Lot Description Cleared
Story Two
Foundation 738
Sewer City Sewer/Connected
Water City Water/Connected
Level or Stories Two
Structure Type Vinyl Siding
New Construction false
Schools
School District Duluth
Read Less
Want to know what your home might be worth? Contact us for a FREE valuation!

Our team is ready to help you sell your home for the highest possible price ASAP





