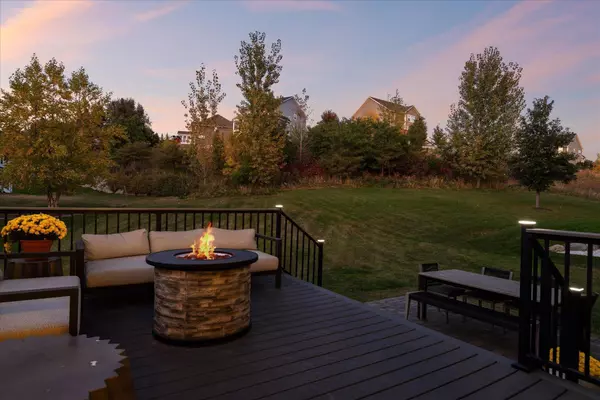$785,000
$799,900
1.9%For more information regarding the value of a property, please contact us for a free consultation.
5280 Polaris LN N Plymouth, MN 55446
5 Beds
4 Baths
3,503 SqFt
Key Details
Sold Price $785,000
Property Type Single Family Home
Sub Type Single Family Residence
Listing Status Sold
Purchase Type For Sale
Square Footage 3,503 sqft
Price per Sqft $224
Subdivision Hampton Hills 4Th Add
MLS Listing ID 6612244
Sold Date 11/22/24
Bedrooms 5
Full Baths 3
Half Baths 1
HOA Fees $15/ann
Year Built 2014
Annual Tax Amount $8,481
Tax Year 2024
Contingent None
Lot Size 0.310 Acres
Acres 0.31
Lot Dimensions 114x184x40x167
Property Description
This charming and meticulously maintained home is situated in a highly sought-after Plymouth neighborhood. Featuring an open and airy floor plan, this residence offers an inviting living space bathed in natural light, perfect for both relaxation and entertaining. The updated kitchen showcases modern appliances, ample counter space, and a cozy dining area that seamlessly connects to the living room. It also has a beautiful bar and entertaining space in the basement and a new no maintenance deck.
Conveniently located near parks, shopping, and top-rated schools, this property offers both comfort and accessibility. Don't miss the opportunity to make this delightful home your own! Schedule your showing today and experience all that 5280 Polaris Lane North has to offer!
Location
State MN
County Hennepin
Zoning Residential-Single Family
Rooms
Basement Full
Dining Room Kitchen/Dining Room
Interior
Heating Forced Air
Cooling Central Air
Fireplaces Number 1
Fireplaces Type Living Room
Fireplace Yes
Appliance Air-To-Air Exchanger, Cooktop, Dishwasher, Disposal, Exhaust Fan, Microwave, Refrigerator, Wall Oven
Exterior
Parking Features Attached Garage, Concrete
Garage Spaces 3.0
Roof Type Asphalt
Building
Story Two
Foundation 1235
Sewer City Sewer/Connected
Water City Water/Connected
Level or Stories Two
Structure Type Brick/Stone,Fiber Cement
New Construction false
Schools
School District Osseo
Others
HOA Fee Include Shared Amenities
Read Less
Want to know what your home might be worth? Contact us for a FREE valuation!

Our team is ready to help you sell your home for the highest possible price ASAP





