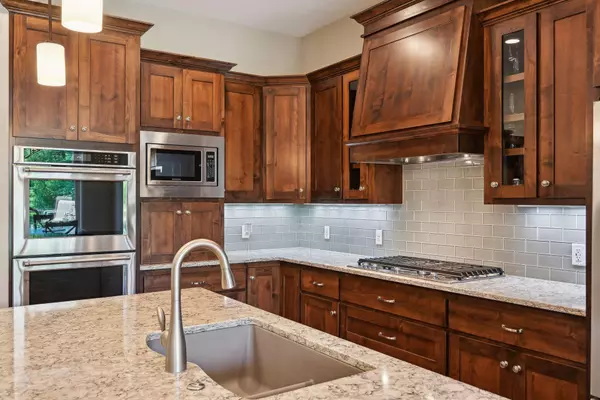$775,000
$785,000
1.3%For more information regarding the value of a property, please contact us for a free consultation.
12592 94th AVE N Maple Grove, MN 55369
5 Beds
4 Baths
3,503 SqFt
Key Details
Sold Price $775,000
Property Type Single Family Home
Sub Type Single Family Residence
Listing Status Sold
Purchase Type For Sale
Square Footage 3,503 sqft
Price per Sqft $221
Subdivision South Teal Crossing
MLS Listing ID 6574436
Sold Date 11/27/24
Bedrooms 5
Full Baths 3
Half Baths 1
Year Built 2015
Annual Tax Amount $6,347
Tax Year 2023
Contingent None
Lot Size 0.570 Acres
Acres 0.57
Lot Dimensions 30x408x90x424
Property Description
Well maintained executive walkout rambler in Maple Grove, nestled on a spacious .7-acre lot. Better than new construction! This exquisite home is loaded with upgrades! Featuring 3 bedrooms on one level, including a main floor primary bedroom with private ensuite and a tiled walk-in shower. 10' ceilings, walnut hardwood floors, and new carpet throughout create a warm & inviting atmosphere. The gourmet kitchen is a chef's dream; gorgeous custom cabinetry, large center island, SS appliances - double oven, cooktop range, & walk-in pantry. Granite or quartz countertops featured throughout the home. Zoned heating for upper and lower levels ensures comfort. Enjoy private pond views from the maintenance-free deck & large patio. Oversized insulated 3-car garage includes epoxy floors & floor drains. This rare opportunity is a MUST SEE!
Location
State MN
County Hennepin
Zoning Residential-Single Family
Rooms
Basement Finished, Full, Walkout
Interior
Heating Forced Air, Heat Pump
Cooling Central Air
Fireplaces Number 2
Fireplaces Type Gas
Fireplace No
Appliance Cooktop, Dishwasher, Double Oven, Dryer, Microwave, Range, Refrigerator, Stainless Steel Appliances, Tankless Water Heater, Washer
Exterior
Parking Features Attached Garage
Garage Spaces 3.0
Building
Story One
Foundation 1717
Sewer City Sewer/Connected
Water City Water/Connected
Level or Stories One
Structure Type Engineered Wood
New Construction false
Schools
School District Osseo
Read Less
Want to know what your home might be worth? Contact us for a FREE valuation!

Our team is ready to help you sell your home for the highest possible price ASAP





