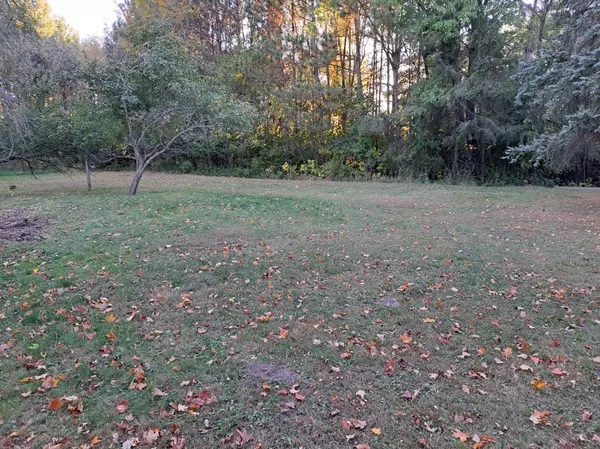$605,000
$595,000
1.7%For more information regarding the value of a property, please contact us for a free consultation.
8410 155th ST N Hugo, MN 55038
3 Beds
3 Baths
2,502 SqFt
Key Details
Sold Price $605,000
Property Type Single Family Home
Sub Type Single Family Residence
Listing Status Sold
Purchase Type For Sale
Square Footage 2,502 sqft
Price per Sqft $241
MLS Listing ID 6620844
Sold Date 11/27/24
Bedrooms 3
Full Baths 2
Three Quarter Bath 1
Year Built 1986
Annual Tax Amount $5,264
Tax Year 2024
Contingent None
Lot Size 19.730 Acres
Acres 19.73
Lot Dimensions 659x1298x661x1300
Property Description
Nature and privacy abounds on this 19.73 acre lot! Wonderful walk-out rambler features updated Kitchen-new counters + floor + Kohler sink + faucet + paint+ refrigerator-2016, dishwasher-2019, range-2021, raised panel oak cabinets and breakfast counter; The Living Room incl. brick fireplace + Bay window; the Dining Room has a Marvin patio door to the Deck; owners Bedroom incl. 3/4 Bath + ceiling fan; full ceramic secondary Bath on main floor; new washer + dryer-2021 in main floor Laundry Room; lower level features a wood stove backdropped by a brick wall + recessed/sconce lights + area for storing wood in the Rec. Room; a full Bath with Jacuzzi Tub; Work Room and large Utility Room for storage; new water softner-2018, hot water tank-2017, A/C-2015, furnace-2014, roof-2017 and gutters/downspouts 2017; attached oversized 2 car garage; 3 Season Porch + shed. Enjoy your own piece of paradise.
Location
State MN
County Washington
Zoning Residential-Single Family
Rooms
Basement Finished, Full, Walkout
Dining Room Breakfast Bar, Informal Dining Room
Interior
Heating Forced Air
Cooling Central Air
Fireplaces Number 2
Fireplaces Type Family Room, Living Room, Wood Burning, Wood Burning Stove
Fireplace Yes
Appliance Dishwasher, Dryer, Exhaust Fan, Fuel Tank - Rented, Range, Refrigerator, Washer, Water Softener Owned
Exterior
Parking Features Attached Garage, Gravel, Garage Door Opener, Insulated Garage
Garage Spaces 2.0
Roof Type Age 8 Years or Less
Building
Lot Description Corner Lot, Tree Coverage - Medium
Story One
Foundation 1362
Sewer Private Sewer
Water Well
Level or Stories One
Structure Type Cedar,Wood Siding
New Construction false
Schools
School District Forest Lake
Read Less
Want to know what your home might be worth? Contact us for a FREE valuation!

Our team is ready to help you sell your home for the highest possible price ASAP





