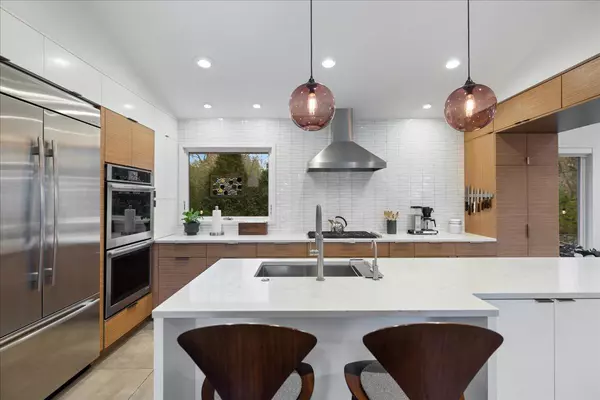$835,000
$835,000
For more information regarding the value of a property, please contact us for a free consultation.
2910 Medicine Ridge RD Plymouth, MN 55441
3 Beds
3 Baths
2,530 SqFt
Key Details
Sold Price $835,000
Property Type Single Family Home
Sub Type Single Family Residence
Listing Status Sold
Purchase Type For Sale
Square Footage 2,530 sqft
Price per Sqft $330
MLS Listing ID 6622825
Sold Date 12/03/24
Bedrooms 3
Full Baths 1
Half Baths 1
Three Quarter Bath 1
Year Built 1978
Annual Tax Amount $6,962
Tax Year 2024
Contingent None
Lot Size 0.420 Acres
Acres 0.42
Lot Dimensions to be detrermined
Property Description
Multiple offers received. All offers must be submitted by Monday Nov 11th 3:00 PM for seller review. Mid-Century Modern Design with Amazing Lake View! Welcome to your dream home overlooking Medicine Lake! This residence offers year-round enjoyment of the lake with spectacular views, steps away from walks and bike rides around the lake, and endless spaces for entertaining guests – inside and out! The recent transformation adds clean lines, high-end finishes, and open floor plan which offer the perfect blend of comfort and style. A 2018 custom renovation delivers an award-winning, modern kitchen perfect for culinary enthusiasts and entertainers alike. Open to the kitchen is a cozy yet modern living room with a custom fireplace, and stylish, durable new flooring throughout. The addition of a light filled, lake-view studio, with its own heating/cooling and half bath makes working from home a magical experience. The studio space could easily host long term guests with no shared walls and its own private entrance. High-end finishes like custom steel railings, luxury lighting, and built-in features add warmth, character and storage solutions throughout. Relax and unwind in the luxurious primary bath, designed with custom cabinetry, seamless glass shower, and heated floors. Outdoor spaces were thoughtfully reimagined with a front yard patio, pergola, mature trees for privacy, a water management system, and low-maintenance (no-mow grass) landscaping. The oversized maintenance-free Trex deck, is ideal for alfresco dining with an unmatched sunset view over Medicine Lake. Convenient laundry in the primary walk-in closet, and plenty of space for pets and children in the spacious yard, this home combines functional upgrades with laid-back lake view charm. Quick access to downtown Minneapolis and nearby shopping completes the picture of an inviting, vibrant lifestyle waiting just for you. Don't miss this opportunity to live your best life in urban style near the lake!
Location
State MN
County Hennepin
Zoning Other,Residential-Single Family
Body of Water Medicine
Rooms
Basement Finished, Partial, Walkout
Dining Room Breakfast Bar, Eat In Kitchen, Informal Dining Room, Kitchen/Dining Room, Separate/Formal Dining Room
Interior
Heating Forced Air
Cooling Central Air
Fireplaces Number 1
Fireplaces Type Gas, Living Room
Fireplace Yes
Appliance Dishwasher, Disposal, Double Oven, Dryer, Exhaust Fan, Microwave, Range, Refrigerator, Washer
Exterior
Parking Features Tuckunder Garage
Garage Spaces 3.0
Fence Chain Link
Waterfront Description Lake View
Roof Type Age 8 Years or Less,Asphalt
Road Frontage Yes
Building
Lot Description Cleared, Tree Coverage - Medium, Underground Utilities
Story Four or More Level Split
Foundation 1501
Sewer City Sewer/Connected
Water City Water/Connected
Level or Stories Four or More Level Split
Structure Type Fiber Cement,Engineered Wood
New Construction false
Schools
School District Robbinsdale
Read Less
Want to know what your home might be worth? Contact us for a FREE valuation!

Our team is ready to help you sell your home for the highest possible price ASAP





