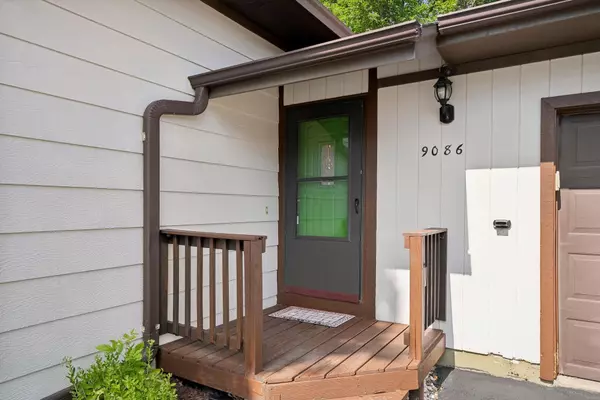$310,000
$312,900
0.9%For more information regarding the value of a property, please contact us for a free consultation.
9086 Larch LN N Maple Grove, MN 55369
3 Beds
2 Baths
1,207 SqFt
Key Details
Sold Price $310,000
Property Type Multi-Family
Sub Type Twin Home
Listing Status Sold
Purchase Type For Sale
Square Footage 1,207 sqft
Price per Sqft $256
Subdivision Wellington Crest 2Nd
MLS Listing ID 6562030
Sold Date 12/02/24
Bedrooms 3
Full Baths 1
Half Baths 1
Year Built 1984
Annual Tax Amount $2,591
Tax Year 2023
Contingent None
Lot Size 7,405 Sqft
Acres 0.17
Lot Dimensions 92x140x27x117
Property Description
Bright and open, move in ready, New 2024 Furnace and AC just installed, nice location in Maple Grove, close to shopping, restaurants and schools. Main level features an open concept great room with vaulted ceilings, walk out to the deck from the dining room. You will love the fenced in backyard. Upper level has 3 bedrooms and full bath. Lower level has a bedroom with a bathroom. Lower level laundry with lots of storage. Freshly painted, now flooring throughout. New stainless steel appliances, hickory kitchen cabinets, and 6 panel doors are really nice. All new sub-floors throughout the house. No association to deal with. Come make this house your new home!
Location
State MN
County Hennepin
Zoning Residential-Single Family
Rooms
Basement Block, Daylight/Lookout Windows, Egress Window(s), Finished, Full, Storage Space
Dining Room Eat In Kitchen
Interior
Heating Forced Air
Cooling Central Air
Fireplace No
Appliance Dishwasher, Disposal, ENERGY STAR Qualified Appliances, Exhaust Fan, Microwave, Range, Refrigerator, Stainless Steel Appliances
Exterior
Parking Features Attached Garage, Asphalt, Garage Door Opener, Storage
Garage Spaces 1.0
Fence Full, Vinyl, Wood
Pool None
Roof Type Asphalt,Pitched
Building
Lot Description Irregular Lot, Tree Coverage - Medium
Story Modified Two Story
Foundation 900
Sewer City Sewer/Connected
Water City Water/Connected
Level or Stories Modified Two Story
Structure Type Block,Brick Veneer,Fiber Board
New Construction false
Schools
School District Osseo
Read Less
Want to know what your home might be worth? Contact us for a FREE valuation!

Our team is ready to help you sell your home for the highest possible price ASAP





