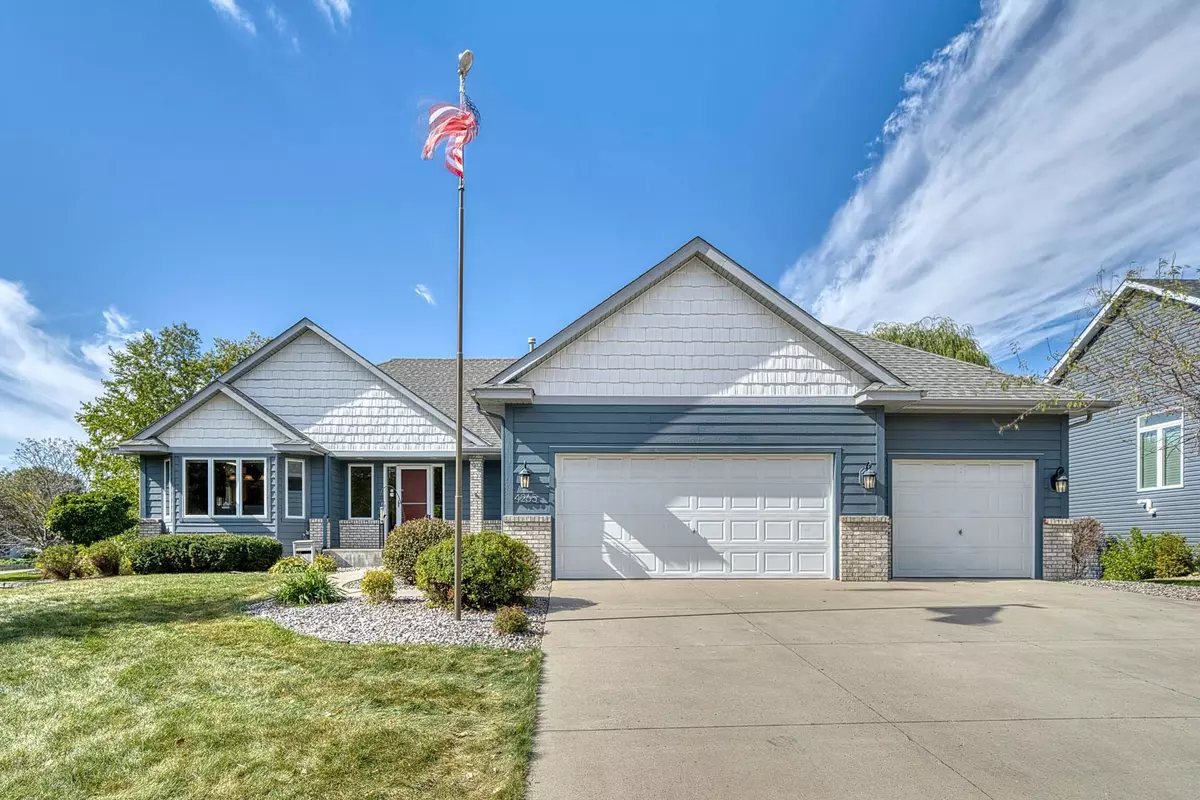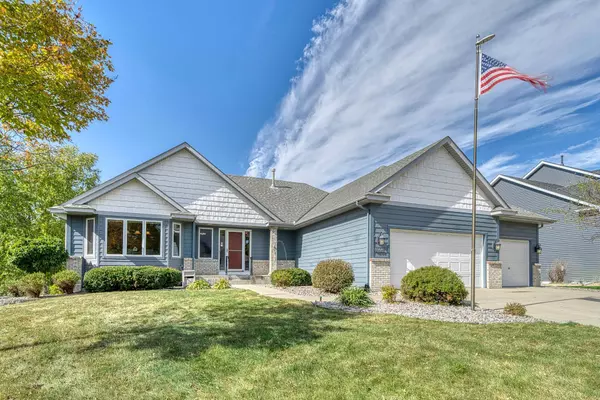$625,000
$639,900
2.3%For more information regarding the value of a property, please contact us for a free consultation.
4265 Deerwood LN N Plymouth, MN 55441
5 Beds
3 Baths
3,314 SqFt
Key Details
Sold Price $625,000
Property Type Single Family Home
Sub Type Single Family Residence
Listing Status Sold
Purchase Type For Sale
Square Footage 3,314 sqft
Price per Sqft $188
MLS Listing ID 6601196
Sold Date 11/20/24
Bedrooms 5
Full Baths 2
Three Quarter Bath 1
Year Built 1995
Annual Tax Amount $7,697
Tax Year 2024
Contingent None
Lot Size 0.310 Acres
Acres 0.31
Lot Dimensions 86x147x94x150
Property Description
Fantastic new listing in Plymouth.
And it's a rambler! Conveniently located between 494 and 169, the coveted Forster Preserve neighborhood is close to everything. Once you arrive at the property, you'll notice the wonderful lot. The picturesque pond in the backyard, which features a fountain, will provide hours of relaxation while you sit on your paver patio or your maintenance free deck! The landscaping has been very nicely maintained as well. Step into the home from your deck into a bright SW facing sun room that you may never leave! The main floor boasts a spacious kitchen, family room, cozy fireplace and a nice dining room for all of your entertainment needs. Main floor living is another big plus to this home. The primary suite includes an oversized walkin closet and full bath. The laundry/mud room leads out into the oversized heated 3 car garage. The lower level comes with a full theater, another fireplace, an entertainment room and the walkout to the paver patio. Three more bedrooms are in the lower level as well. Don't miss this one!
Location
State MN
County Hennepin
Zoning Residential-Single Family
Rooms
Basement Block, Drain Tiled, Finished, Full, Sump Pump, Walkout
Dining Room Informal Dining Room, Living/Dining Room
Interior
Heating Forced Air
Cooling Central Air
Fireplaces Number 2
Fireplace Yes
Appliance Air-To-Air Exchanger, Dishwasher, Disposal, Dryer, Microwave, Range, Refrigerator, Washer
Exterior
Parking Features Attached Garage, Concrete, Heated Garage
Garage Spaces 3.0
Roof Type Age Over 8 Years,Asphalt
Building
Story One
Foundation 1845
Sewer City Sewer/Connected
Water City Water/Connected
Level or Stories One
Structure Type Brick/Stone,Fiber Cement
New Construction false
Schools
School District Robbinsdale
Read Less
Want to know what your home might be worth? Contact us for a FREE valuation!

Our team is ready to help you sell your home for the highest possible price ASAP





