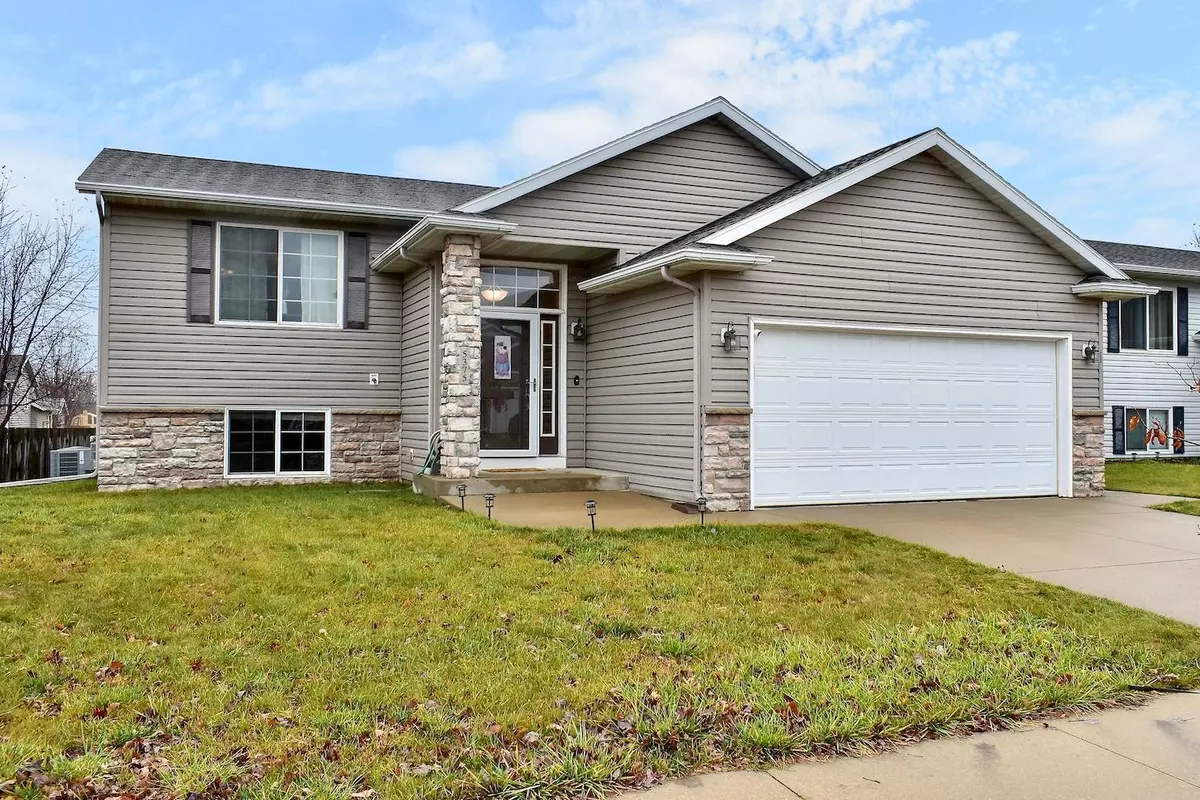$335,000
$339,900
1.4%For more information regarding the value of a property, please contact us for a free consultation.
5375 Castleview DR NW Rochester, MN 55901
4 Beds
2 Baths
1,933 SqFt
Key Details
Sold Price $335,000
Property Type Single Family Home
Sub Type Single Family Residence
Listing Status Sold
Purchase Type For Sale
Square Footage 1,933 sqft
Price per Sqft $173
Subdivision Kingsbury Hills 4Th
MLS Listing ID 6627966
Sold Date 12/18/24
Bedrooms 4
Full Baths 2
Year Built 2005
Annual Tax Amount $4,178
Tax Year 2024
Contingent None
Lot Size 8,276 Sqft
Acres 0.19
Lot Dimensions 62x130
Property Description
This charming split-level home offers an inviting open floor plan on the upper level, featuring vaulted ceiling that create an airy, spacious feel in the living room and kitchen, all with wonderful views. The home includes four bedrooms along with two full bathrooms. A patio door off the kitchen opens to a 16x14deck, overlooking a private, fenced backyard, perfect for outdoor gatherings or quiet relaxation. The lower level offers a cozy family room with a gas fireplace, a convenient laundry area, and two of the bedrooms, providing privacy and flexibility for family or guests. Ideally situated near schools, medical facilities, and shopping, this home balances comfort and convenience, making it perfect for both relaxation and an active lifestyle.
Location
State MN
County Olmsted
Zoning Residential-Single Family
Rooms
Basement Block, Daylight/Lookout Windows, Finished, Full, Walkout
Dining Room Kitchen/Dining Room
Interior
Heating Forced Air, Fireplace(s)
Cooling Central Air
Fireplaces Number 1
Fireplaces Type Family Room, Gas
Fireplace Yes
Appliance Air-To-Air Exchanger, Dishwasher, Disposal, Dryer, Gas Water Heater, Microwave, Range, Refrigerator, Washer, Water Softener Owned
Exterior
Parking Features Attached Garage, Concrete, Garage Door Opener
Garage Spaces 2.0
Fence Full, Privacy, Wood
Roof Type Age 8 Years or Less,Asphalt,Concrete
Building
Story Split Entry (Bi-Level)
Foundation 1096
Sewer City Sewer/Connected
Water City Water/Connected
Level or Stories Split Entry (Bi-Level)
Structure Type Brick/Stone,Vinyl Siding
New Construction false
Schools
Elementary Schools George Gibbs
Middle Schools Dakota
High Schools John Marshall
School District Rochester
Read Less
Want to know what your home might be worth? Contact us for a FREE valuation!

Our team is ready to help you sell your home for the highest possible price ASAP





