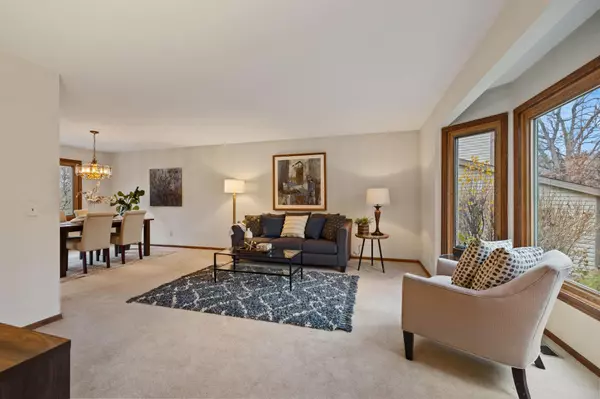$555,000
$595,000
6.7%For more information regarding the value of a property, please contact us for a free consultation.
9215 Talus CIR Eden Prairie, MN 55347
4 Beds
4 Baths
3,582 SqFt
Key Details
Sold Price $555,000
Property Type Single Family Home
Sub Type Single Family Residence
Listing Status Sold
Purchase Type For Sale
Square Footage 3,582 sqft
Price per Sqft $154
Subdivision Amsden Hills 3Rd Add
MLS Listing ID 6633470
Sold Date 12/23/24
Bedrooms 4
Full Baths 1
Half Baths 1
Three Quarter Bath 2
HOA Fees $32/ann
Year Built 1984
Annual Tax Amount $6,556
Tax Year 2024
Contingent None
Lot Size 0.660 Acres
Acres 0.66
Lot Dimensions 50x189x131x175x160
Property Description
Charming 2-Story Classic Home nestled in a cul-de-sac lot on a .66 lot. This property offers privacy with its abundance of trees and is a backyard play land featuring a Sports Court. Located within the Preserve Association, residents enjoy access to a sand-bottom pool, pickleball courts, walking trails and a community room.
The main level boasts gleaming wood floors and an open floor plan filled with natural light, featuring a sunroom/informal dining area with stunning views of the scenic backyard. Featuring a beautiful center island Kitchen with granite countertops and a custom breakfast bar. 4 Season Porch/dinette area, cozy Family Room with brick front gas fireplace boasting cabinets & shelving. Formal living and Dining rooms (could be used as main floor office). Gorgeous deck with built in brick gas grill ideal for summer entertaining and day to day grilling. Upper Level - generous primary suite features an en-suite bathroom with dual vanities and remodeled with tiled shower & flooring and oversized walk in closet. Three additional bedrooms with ceiling fans and a large full bathroom, offering tile floors and shower with double sinks & linen closet complete the upper level.
The walk-out lower level offers fresh paint and new carpet and a versatile living space, including an entertainment area, workout room and a large cedar walk-in closet. Additional storage is available in the concrete block shed located beneath the sunroom.
This exceptional home in the established Preserve community combines beauty, functionality, and access to fantastic community amenities. Great location close to Coffee shop, Grocery & hardware stores, Eden Prairie Center, Restaurants and easy access to major road ways—Be in for the Holidays - Quick close possible. Yearly assoc fee is currently $386/yr.
Location
State MN
County Hennepin
Zoning Residential-Single Family
Rooms
Basement Block, Daylight/Lookout Windows, Drain Tiled, Walkout
Dining Room Breakfast Bar, Breakfast Area, Eat In Kitchen, Separate/Formal Dining Room
Interior
Heating Forced Air
Cooling Central Air
Fireplaces Number 1
Fireplaces Type Brick, Gas
Fireplace Yes
Appliance Cooktop, Dishwasher, Disposal, Dryer, Gas Water Heater, Microwave, Refrigerator, Wall Oven, Washer
Exterior
Parking Features Attached Garage, Concrete, Garage Door Opener
Garage Spaces 2.0
Roof Type Age Over 8 Years
Building
Lot Description Tree Coverage - Medium
Story Two
Foundation 1294
Sewer City Sewer/Connected
Water City Water/Connected
Level or Stories Two
Structure Type Brick/Stone,Cedar
New Construction false
Schools
School District Eden Prairie
Others
HOA Fee Include Beach Access,Other,Recreation Facility,Shared Amenities
Read Less
Want to know what your home might be worth? Contact us for a FREE valuation!

Our team is ready to help you sell your home for the highest possible price ASAP





