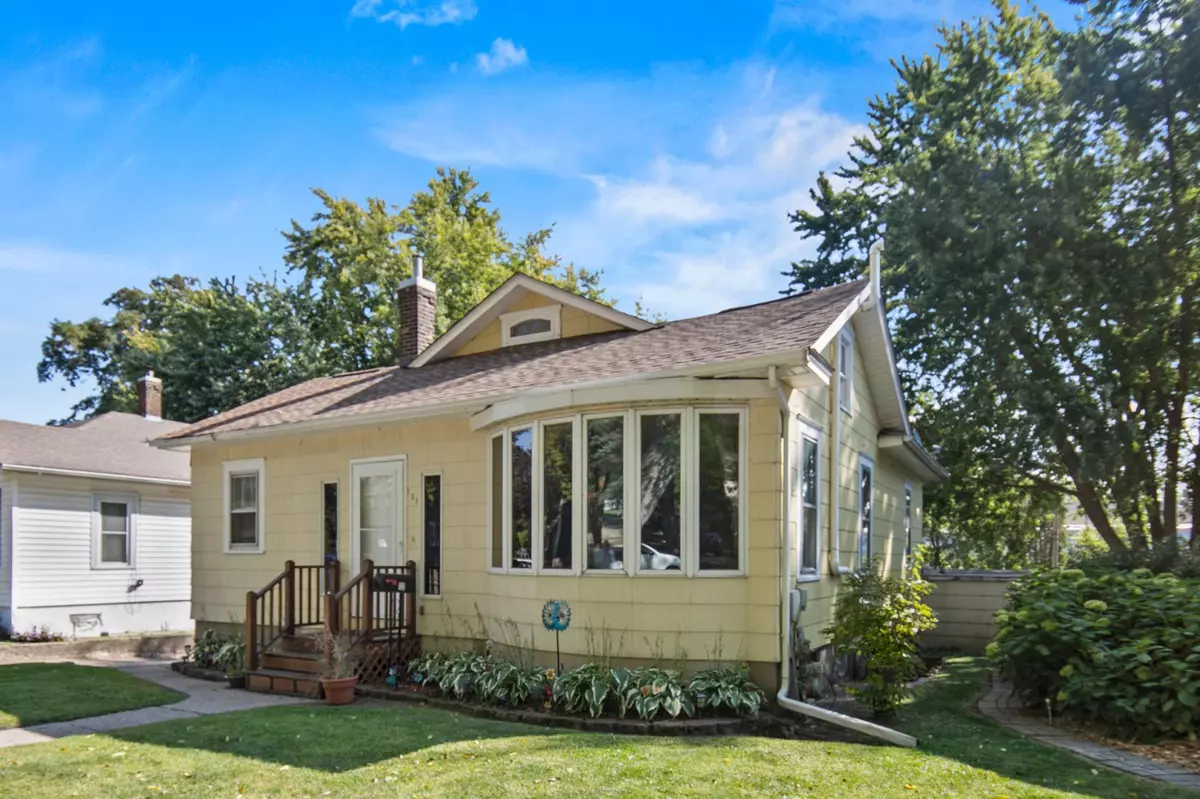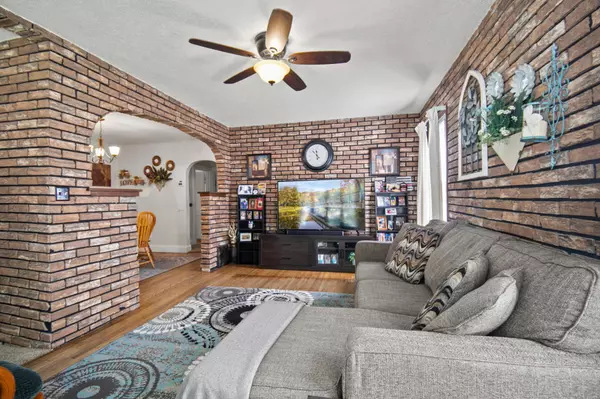$199,900
$199,900
For more information regarding the value of a property, please contact us for a free consultation.
131 Riverside AVE Owatonna, MN 55060
4 Beds
2 Baths
1,739 SqFt
Key Details
Sold Price $199,900
Property Type Single Family Home
Sub Type Single Family Residence
Listing Status Sold
Purchase Type For Sale
Square Footage 1,739 sqft
Price per Sqft $114
Subdivision Riverside
MLS Listing ID 6605312
Sold Date 12/31/24
Bedrooms 4
Full Baths 1
Half Baths 1
Year Built 1929
Annual Tax Amount $1,804
Tax Year 2024
Contingent None
Lot Size 8,276 Sqft
Acres 0.19
Lot Dimensions 156 x 50
Property Description
DON'T BE FOOLED by the curbside view of this property! Walking through the front door of the neat and well-maintained home, you'll find a comfortable living room featuring a bright bow window, followed by the dining room and kitchen, with 2 bedrooms and a full bath rounding out the main floor. Head downstairs to another 2 bedrooms, a cozy game/reading nook, and a half bath that is complemented by a shower in the adjacent laundry room. BUT WAIT! The lower level back door then leads to the 720 sq ft 3-stall garage, with plenty of room for vehicles and workshop space. And next, you'll discover yet another 412 sq ft building behind the garage - heated, and currently used as an exercise/workout area - to be similarly used or reimagined as you see fit to meet your personal needs. AND THEN? Not to be overlooked, there is still room on the lot to accommodate a nice bit of greenspace in the form of a fenced backyard. So DON'T BE FOOLISH! Schedule your private tour to see this home today.
Location
State MN
County Steele
Zoning Residential-Single Family
Rooms
Basement Partially Finished
Dining Room Eat In Kitchen, Informal Dining Room
Interior
Heating Forced Air
Cooling Central Air
Fireplace No
Appliance Dryer, Gas Water Heater, Range, Refrigerator, Washer, Water Softener Owned
Exterior
Parking Features Attached Garage
Garage Spaces 3.0
Fence Chain Link
Roof Type Asphalt
Building
Lot Description Tree Coverage - Medium
Story One
Foundation 1020
Sewer City Sewer/Connected
Water City Water/Connected
Level or Stories One
Structure Type Other
New Construction false
Schools
School District Owatonna
Read Less
Want to know what your home might be worth? Contact us for a FREE valuation!

Our team is ready to help you sell your home for the highest possible price ASAP





