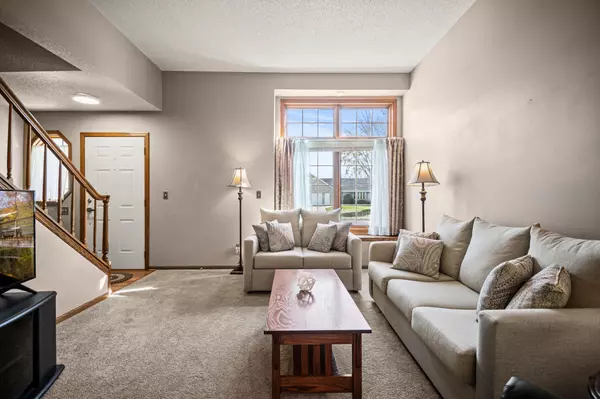$374,900
$374,900
For more information regarding the value of a property, please contact us for a free consultation.
2104 1st AVE NE Owatonna, MN 55060
3 Beds
4 Baths
2,562 SqFt
Key Details
Sold Price $374,900
Property Type Single Family Home
Sub Type Single Family Residence
Listing Status Sold
Purchase Type For Sale
Square Footage 2,562 sqft
Price per Sqft $146
Subdivision Manthey Add 2
MLS Listing ID 6624158
Sold Date 01/03/25
Bedrooms 3
Full Baths 2
Half Baths 1
Three Quarter Bath 1
Year Built 1993
Annual Tax Amount $5,074
Tax Year 2024
Contingent None
Lot Size 0.260 Acres
Acres 0.26
Lot Dimensions 90 x 126
Property Description
This beautifully maintained two-story home boasts three spacious bedrooms and an inviting layout perfect for modern living. Feel the warmth and right at-home the moment you walk into the living and dining area. The well-appointed kitchen features granite countertops and backsplash, an abundance of pull-out cabinets, island, breakfast counter and beautiful engineered hardwood floors leading into the family room with fireplace. An inviting deck is off the back family room, ideal for outdoor gatherings. Main floor laundry room and half bathroom right off of the insulated 3 stall garage with workshop space are a huge convenience. Upstairs you'll find all three bedrooms, plus a full bath with jetted tub. In the primary suite enjoy a vaulted ceiling, large walk in closet, and bathroom with dual sinks. Basement features include a large family room, freshly finished full bath and office/workout space and storage room. With nearby park and walking paths, this home is perfect for both relaxation and active living.
Location
State MN
County Steele
Zoning Residential-Single Family
Rooms
Basement Block, Finished, Storage Space
Dining Room Eat In Kitchen, Informal Dining Room
Interior
Heating Forced Air, Fireplace(s)
Cooling Central Air
Fireplaces Number 1
Fireplaces Type Family Room, Gas
Fireplace Yes
Appliance Dishwasher, Disposal, Dryer, Gas Water Heater, Microwave, Range, Refrigerator, Washer, Water Softener Owned
Exterior
Parking Features Attached Garage, Concrete, Garage Door Opener, Insulated Garage
Garage Spaces 3.0
Fence Partial, Privacy
Roof Type Architectural Shingle
Building
Lot Description Corner Lot
Story Two
Foundation 1002
Sewer City Sewer/Connected
Water City Water/Connected
Level or Stories Two
Structure Type Brick/Stone,Vinyl Siding
New Construction false
Schools
School District Owatonna
Read Less
Want to know what your home might be worth? Contact us for a FREE valuation!

Our team is ready to help you sell your home for the highest possible price ASAP





