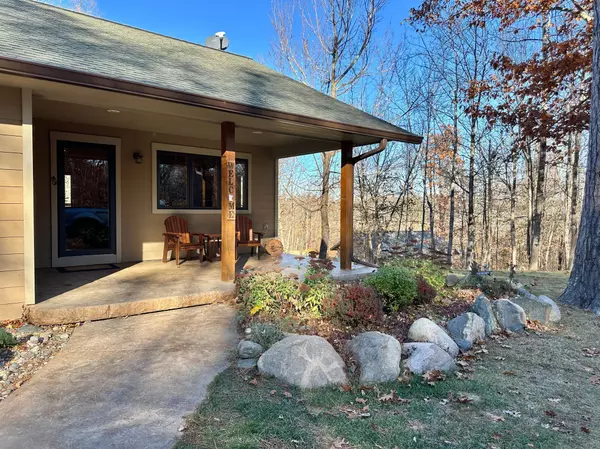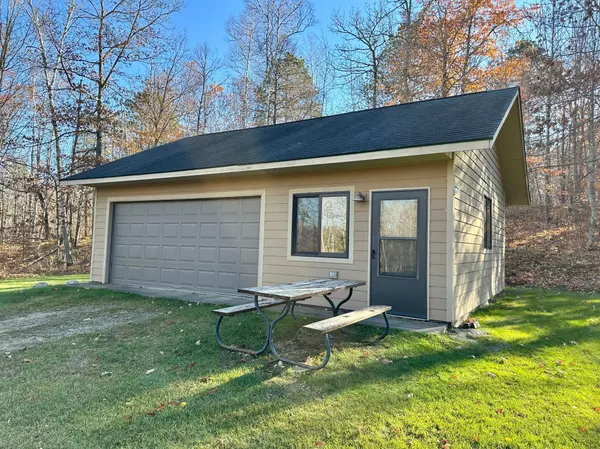$529,000
$529,900
0.2%For more information regarding the value of a property, please contact us for a free consultation.
4215 28th AVE NW Hackensack, MN 56452
2 Beds
3 Baths
3,430 SqFt
Key Details
Sold Price $529,000
Property Type Single Family Home
Sub Type Single Family Residence
Listing Status Sold
Purchase Type For Sale
Square Footage 3,430 sqft
Price per Sqft $154
MLS Listing ID 6624016
Sold Date 01/03/25
Bedrooms 2
Full Baths 1
Half Baths 1
Three Quarter Bath 1
Year Built 2010
Annual Tax Amount $1,984
Tax Year 2024
Contingent None
Lot Size 3.250 Acres
Acres 3.25
Lot Dimensions irregular
Property Description
**Quality Custom Home with Webb Lake Access** Experience UNPARALLELED QUALITY in this custom-built Webb Lake Access home near Hackensack, Minnesota . Nestled on a private country acreage, this property adjoins hundreds of acres of county land, offering serene surroundings and endless outdoor opportunities for hunting, hiking and more! The lake access area is just a short ride away from the home and allows for a dock and boat lift. The main level features an open concept living area with vaulted ceilings and a stunning stone gas fireplace with flanking built-in cabinetry. The gourmet kitchen showcases striking cement countertops and hickory cabinetry. The spacious primary suite offers a luxurious retreat with a large walk-in shower, double sinks as well as TWO walk-in closets. Complimenting the main level is the convenient laundry room area as well as a ½ bath. Elegant finishes include beautiful bamboo flooring and maple doors and trim throughout this impressive home. The walk-out lower level boasts a LARGE family room area and provides comfort and style with 9 foot ceilings, a wet bar area, a free-standing wood-burning fireplace as well as in-floor heated and stamped colored concrete floors. This level also includes a guest bedroom, a full bathroom that includes a combination tub/shower and SAUNA! If an additional bedroom is desired, there is ample space. This immaculate home also features an attached 2-stall insulated garage, low-maintenance siding, covered front porch area, garden area, mature pines, and a large deck. Also featured is the 30' x 24' detached lower garage with an insulated shop area. This exceptional property combines quality craftsmanship with a beautiful natural setting, making it the perfect retreat for those seeking both comfort and adventure. Don't miss the chance to make this dream home yours!
Location
State MN
County Cass
Zoning Residential-Single Family
Body of Water Webb
Rooms
Basement Drainage System, Egress Window(s), Finished, Concrete
Dining Room Informal Dining Room, Kitchen/Dining Room
Interior
Heating Boiler, Forced Air, Fireplace(s), Radiant Floor, Wood Stove
Cooling Central Air
Fireplaces Number 2
Fireplaces Type Family Room, Free Standing, Gas, Living Room, Stone, Wood Burning
Fireplace Yes
Appliance Air-To-Air Exchanger, Central Vacuum, Dishwasher, Dryer, Electric Water Heater, Exhaust Fan, Fuel Tank - Rented, Water Filtration System, Microwave, Range, Refrigerator, Stainless Steel Appliances, Washer, Water Softener Owned
Exterior
Parking Features Attached Garage, Detached, Gravel, Garage Door Opener, Insulated Garage, Storage
Garage Spaces 2.0
Waterfront Description Deeded Access,Shared
Roof Type Age Over 8 Years,Asphalt,Pitched
Building
Lot Description Tree Coverage - Heavy
Story One
Foundation 1715
Sewer Mound Septic, Private Sewer, Septic System Compliant - Yes
Water Drilled, Private, Well
Level or Stories One
Structure Type Engineered Wood
New Construction false
Schools
School District Walker-Hackensack-Akeley
Read Less
Want to know what your home might be worth? Contact us for a FREE valuation!

Our team is ready to help you sell your home for the highest possible price ASAP





