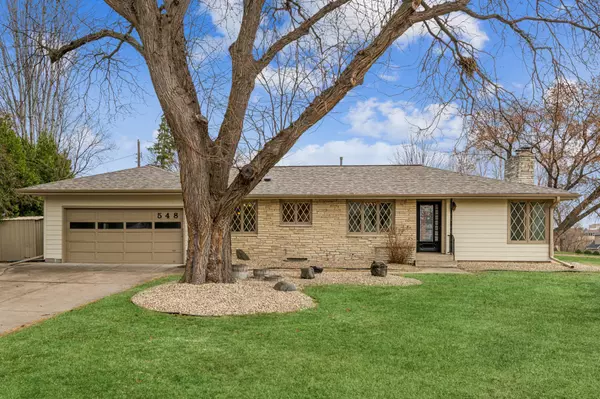$405,000
$374,900
8.0%For more information regarding the value of a property, please contact us for a free consultation.
548 Clover Leaf DR Golden Valley, MN 55422
3 Beds
3 Baths
2,069 SqFt
Key Details
Sold Price $405,000
Property Type Single Family Home
Sub Type Single Family Residence
Listing Status Sold
Purchase Type For Sale
Square Footage 2,069 sqft
Price per Sqft $195
Subdivision Clover Leaf Terrace
MLS Listing ID 6638351
Sold Date 01/08/25
Bedrooms 3
Full Baths 1
Half Baths 1
Three Quarter Bath 1
Year Built 1954
Annual Tax Amount $5,251
Tax Year 2024
Contingent None
Lot Size 0.260 Acres
Acres 0.26
Lot Dimensions 37x25x25x94x135x131
Property Description
Discover the charm and functionality of this spacious 3-bedroom, 3-bathroom home located in the heart of Golden Valley. The main level welcomes you with a large living room featuring a stunning floor-to-ceiling stone fireplace and grand windows that flood the space with natural light. The kitchen offers abundant storage, generous counter space, and an informal dining area, perfect for casual meals. A formal dining room with built-ins and elegant chair rail molding adds a touch of sophistication.
The main level also boasts a luxurious owner's suite with multiple large closets and a private 3/4 bathroom featuring a walk-in shower. Two additional spacious bedrooms and a full bathroom complete this level, providing comfort and convenience for family or guests. All three bedrooms have original hardwood floors under the carpet adding to the charm of this home.
The lower level is equally impressive, featuring a cozy family room with a stone wood-burning fireplace, a half bathroom, a laundry room, large workshop and ample storage spaces to keep your home organized.
Moving outside you will find an expansive corner lot with well-maintained landscaping perfect for entertaining friends and family. The roof was replaced in November of 2023 and the siding and gutters were replaced in March of 2024 adding to the allure of this charming home.
Situated just minutes from Theodore Wirth Regional Park and Golf Course, this home offers easy access to outdoor recreation and major highways, blending serene living with urban convenience.
Location
State MN
County Hennepin
Zoning Residential-Single Family
Rooms
Basement Partially Finished, Storage Space
Dining Room Informal Dining Room, Kitchen/Dining Room, Separate/Formal Dining Room
Interior
Heating Forced Air
Cooling Central Air
Fireplaces Number 2
Fireplaces Type Family Room, Living Room
Fireplace Yes
Appliance Dishwasher, Disposal, Dryer, Gas Water Heater, Microwave, Range, Refrigerator, Washer
Exterior
Parking Features Attached Garage, Concrete
Garage Spaces 2.0
Roof Type Age 8 Years or Less,Asphalt
Building
Lot Description Corner Lot, Tree Coverage - Light
Story One
Foundation 1524
Sewer City Sewer/Connected
Water City Water/Connected
Level or Stories One
Structure Type Brick/Stone,Fiber Cement
New Construction false
Schools
School District Hopkins
Read Less
Want to know what your home might be worth? Contact us for a FREE valuation!

Our team is ready to help you sell your home for the highest possible price ASAP





