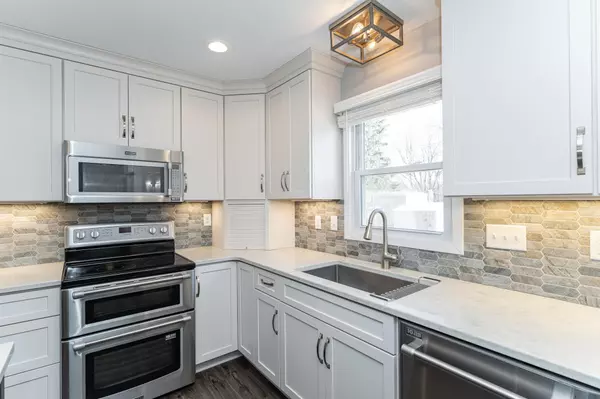$403,500
$400,000
0.9%For more information regarding the value of a property, please contact us for a free consultation.
3210 Knoll LN NW Rochester, MN 55901
4 Beds
3 Baths
3,025 SqFt
Key Details
Sold Price $403,500
Property Type Single Family Home
Sub Type Single Family Residence
Listing Status Sold
Purchase Type For Sale
Square Footage 3,025 sqft
Price per Sqft $133
Subdivision Crescent Park 6Th
MLS Listing ID 6651519
Sold Date 02/14/25
Bedrooms 4
Full Baths 1
Half Baths 1
Three Quarter Bath 1
Year Built 1967
Annual Tax Amount $4,358
Tax Year 2024
Contingent None
Lot Size 9,147 Sqft
Acres 0.21
Lot Dimensions 70x129
Property Sub-Type Single Family Residence
Property Description
TOTAL REFRESH best describes this nearly 3,500 sq ft Cape Cod house in Crescent Park. The neutral contemporary décor and room-to-room LVP flooring announces the home's newness right as you enter. The kitchen has been remodeled with white cabinetry, white solid-surface tops, stainless appliances, modern fixtures, and a large island providing space to work or entertain. Just off the kitchen you can access the massive two-tier deck and paver patio – which are going to be popular features in just a few months! A formal dining room leaves classic elegance in the floorplan, down to the chair rail. The main level living room is cozy with a gas fireplace feature, exposed beam ceiling façade, and large gridded windows looking into the backyard. At the front of the home is a large bonus room perfect for an office or den. The upper level presents FOUR large-size bedrooms, including a primary suite complete with private bath featuring a tile shower and double-bowl vanity. A dedicated laundry room and remodeled full bath completes the upstairs perfectly! The full-size basement includes an adjoining family room and recreation room, flex area that would be great as a hobby space, large utility room with space for a workbench, and a storage room.
Location
State MN
County Olmsted
Zoning Residential-Single Family
Rooms
Basement Full, Partially Finished, Storage Space
Dining Room Breakfast Bar, Separate/Formal Dining Room
Interior
Heating Forced Air
Cooling Central Air
Fireplaces Number 1
Fireplaces Type Electric, Living Room
Fireplace Yes
Appliance Dishwasher, Disposal, Dryer, Gas Water Heater, Microwave, Range, Refrigerator, Stainless Steel Appliances, Washer, Water Softener Owned
Exterior
Parking Features Concrete, Tuckunder Garage
Garage Spaces 2.0
Building
Story Two
Foundation 960
Sewer City Sewer/Connected
Water City Water/Connected
Level or Stories Two
Structure Type Vinyl Siding
New Construction false
Schools
Elementary Schools Elton Hills
Middle Schools John Adams
High Schools John Marshall
School District Rochester
Read Less
Want to know what your home might be worth? Contact us for a FREE valuation!

Our team is ready to help you sell your home for the highest possible price ASAP





